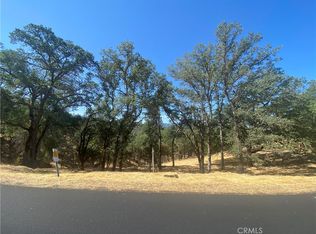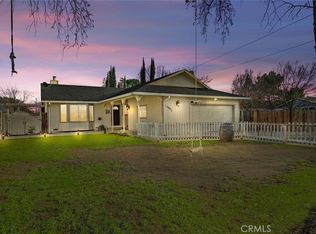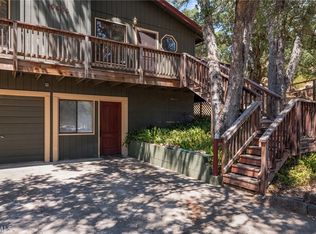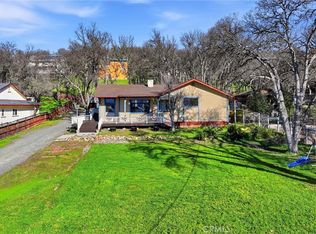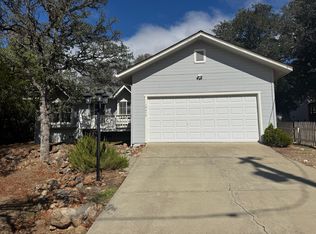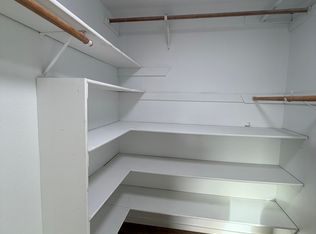Spacious home on an expansive lot overlooking the 12th fairway. This property features 3 bedrooms, 2 bathrooms, and a 2-car garage. It includes front and back decks and a large, fenced backyard with a tool shed/playhouse, circular driveway expands parking. The pride of ownership is evident throughout the home. It is fully electric, except for the propane fireplace. The spacious kitchen is equipped with stainless steel appliances, including a microwave, stove, refrigerator, garbage disposal, and breakfast nook. The primary suite offers a grand walk-in shower, double sinks, a separate toilet room, and a walk-in closet. Additionally, there are 2 guest rooms and 1 guest bathroom. The sunken living room includes a wet bar, a propane fireplace, and deck access. The property has laminate or tile flooring throughout, with granite countertops in the bathrooms and kitchen.
For sale
Listing Provided by:
Kathryn Evans DRE #01516315 707-272-9163,
Evans Realty,
Greg Evans DRE #01366058 707-994-4912,
Evans Realty
Price cut: $10K (11/25)
$350,000
19705 Powder Horn Rd, Hidden Valley Lake, CA 95467
3beds
1,763sqft
Est.:
Single Family Residence
Built in 1987
10,454 Square Feet Lot
$376,800 Zestimate®
$199/sqft
$310/mo HOA
What's special
Propane fireplaceLarge fenced backyardCircular drivewayExpansive lotPrimary suiteBreakfast nookStainless steel appliances
- 315 days |
- 1,281 |
- 76 |
Zillow last checked: 8 hours ago
Listing updated: January 15, 2026 at 11:11am
Listing Provided by:
Kathryn Evans DRE #01516315 707-272-9163,
Evans Realty,
Greg Evans DRE #01366058 707-994-4912,
Evans Realty
Source: CRMLS,MLS#: LC25075984 Originating MLS: California Regional MLS
Originating MLS: California Regional MLS
Tour with a local agent
Facts & features
Interior
Bedrooms & bathrooms
- Bedrooms: 3
- Bathrooms: 2
- Full bathrooms: 2
- Main level bathrooms: 3
- Main level bedrooms: 2
Rooms
- Room types: Bedroom, Center Hall, Kitchen, Laundry, Living Room, Primary Bathroom, Primary Bedroom
Primary bedroom
- Features: Main Level Primary
Primary bedroom
- Features: Primary Suite
Bedroom
- Features: Multi-Level Bedroom
Bedroom
- Features: Bedroom on Main Level
Bathroom
- Features: Granite Counters, Tub Shower, Walk-In Shower
Kitchen
- Features: Granite Counters
Heating
- Central, Forced Air
Cooling
- Central Air
Appliances
- Included: Dishwasher, Electric Range, Electric Water Heater, Disposal, Microwave, Refrigerator, Range Hood, Dryer, Washer
- Laundry: Washer Hookup, Electric Dryer Hookup, Laundry Room
Features
- Breakfast Area, Cathedral Ceiling(s), Granite Counters, High Ceilings, Living Room Deck Attached, Storage, Bar, Bedroom on Main Level, Main Level Primary, Primary Suite
- Flooring: Laminate, Tile
- Has fireplace: Yes
- Fireplace features: Living Room, Propane
- Common walls with other units/homes: No Common Walls
Interior area
- Total interior livable area: 1,763 sqft
Property
Parking
- Total spaces: 6
- Parking features: Driveway, Garage Faces Front, Garage, Garage Door Opener
- Attached garage spaces: 2
- Uncovered spaces: 4
Features
- Levels: One
- Stories: 1
- Entry location: 1
- Patio & porch: Rear Porch, Deck, Front Porch, Open, Patio
- Pool features: Association
- Spa features: None
- Fencing: Privacy
- Has view: Yes
- View description: Golf Course, Hills, Neighborhood, Trees/Woods
- Waterfront features: Reservoir in Community
Lot
- Size: 10,454 Square Feet
- Features: 2-5 Units/Acre, Front Yard, Gentle Sloping, Landscaped, Rectangular Lot, Trees
Details
- Additional structures: Shed(s)
- Parcel number: 141501040000
- Zoning: R1
- Special conditions: Trust
Construction
Type & style
- Home type: SingleFamily
- Architectural style: Contemporary
- Property subtype: Single Family Residence
Condition
- Turnkey
- New construction: No
- Year built: 1987
Utilities & green energy
- Electric: 220 Volts in Kitchen, 220 Volts in Laundry
- Sewer: Septic Tank
- Water: Public
- Utilities for property: Electricity Connected
Community & HOA
Community
- Features: Dog Park, Foothills, Golf, Hiking, Stable(s), Lake, Park, Water Sports, Fishing
- Security: Gated with Attendant, 24 Hour Security
HOA
- Has HOA: Yes
- Amenities included: Clubhouse, Controlled Access, Dog Park, Golf Course, Meeting/Banquet/Party Room, Outdoor Cooking Area, Barbecue, Picnic Area, Playground, Pool, Security, Tennis Court(s), Trail(s)
- HOA fee: $310 monthly
- HOA name: Hidden Valley Lake
- HOA phone: 707-987-3138
Location
- Region: Hidden Valley Lake
Financial & listing details
- Price per square foot: $199/sqft
- Tax assessed value: $188,397
- Annual tax amount: $2,285
- Date on market: 4/7/2025
- Cumulative days on market: 315 days
- Listing terms: Cash to New Loan
- Road surface type: Paved
Estimated market value
$376,800
$358,000 - $396,000
$2,409/mo
Price history
Price history
| Date | Event | Price |
|---|---|---|
| 11/25/2025 | Price change | $350,000-2.8%$199/sqft |
Source: | ||
| 9/22/2025 | Price change | $360,000-2.7%$204/sqft |
Source: | ||
| 8/15/2025 | Price change | $370,000-2.6%$210/sqft |
Source: | ||
| 7/10/2025 | Price change | $380,000-1.3%$216/sqft |
Source: | ||
| 6/18/2025 | Price change | $385,000-2.5%$218/sqft |
Source: | ||
Public tax history
Public tax history
| Year | Property taxes | Tax assessment |
|---|---|---|
| 2025 | $2,285 +1.1% | $188,397 +2% |
| 2024 | $2,259 +2.2% | $184,704 +2% |
| 2023 | $2,209 +1.2% | $181,083 +2% |
Find assessor info on the county website
BuyAbility℠ payment
Est. payment
$2,257/mo
Principal & interest
$1620
Property taxes
$327
HOA Fees
$310
Climate risks
Neighborhood: 95467
Nearby schools
GreatSchools rating
- 5/10Coyote Valley Elementary SchoolGrades: K-6Distance: 0.8 mi
- 5/10Middletown Middle SchoolGrades: 7-8Distance: 4.6 mi
- 7/10Middletown High SchoolGrades: 9-12Distance: 4.5 mi
Open to renting?
Browse rentals near this home.- Loading
- Loading
