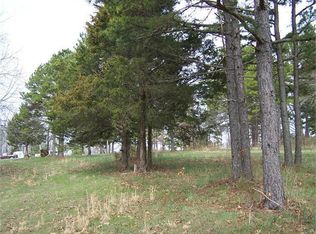Closed
Listing Provided by:
Kelsey N Davis 701-340-7785,
THE CLOSERS,
Jenna Davis 701-340-4204,
THE CLOSERS
Bought with: THE CLOSERS
Price Unknown
19705 McColgin Rd, Raymondville, MO 65555
3beds
1,300sqft
Single Family Residence
Built in 1973
5 Acres Lot
$150,300 Zestimate®
$--/sqft
$1,022 Estimated rent
Home value
$150,300
Estimated sales range
Not available
$1,022/mo
Zestimate® history
Loading...
Owner options
Explore your selling options
What's special
It's time to get out of town! This cozy, cabin-like retreat features 3 bedrooms and 1 bathroom, perfect for tranquil living. Feel right at home when you walk in the door as you are greeted by an open floor plan that leads right into your eat-in kitchen and walk-out to a new deck. There are 3 bedrooms & 1 bath and a good sized laundry room. There's a wood burning stove to warm up your living room and there's a basement accessible from the outside for those stormy nights. If you've been looking for some acres, lush greenery and trails right on your property - this could be it! The garage/workshop is ready for whatever projects you're about to start with a poured concrete floor and 220 AMP. Call to schedule your showing today!
Zillow last checked: 8 hours ago
Listing updated: April 28, 2025 at 06:36pm
Listing Provided by:
Kelsey N Davis 701-340-7785,
THE CLOSERS,
Jenna Davis 701-340-4204,
THE CLOSERS
Bought with:
Kelsey N Davis, 2022007778
THE CLOSERS
Source: MARIS,MLS#: 24053000 Originating MLS: South Central Board of REALTORS
Originating MLS: South Central Board of REALTORS
Facts & features
Interior
Bedrooms & bathrooms
- Bedrooms: 3
- Bathrooms: 1
- Full bathrooms: 1
- Main level bathrooms: 1
- Main level bedrooms: 3
Bedroom
- Features: Floor Covering: Carpeting
- Level: Main
- Area: 99
- Dimensions: 11x9
Bedroom
- Features: Floor Covering: Carpeting
- Level: Main
- Area: 110
- Dimensions: 11x10
Bedroom
- Features: Floor Covering: Carpeting
- Level: Main
- Area: 110
- Dimensions: 11x10
Kitchen
- Features: Floor Covering: Vinyl
- Level: Main
- Area: 104
- Dimensions: 13x8
Laundry
- Features: Floor Covering: Vinyl
- Level: Main
- Area: 70
- Dimensions: 10x7
Living room
- Features: Floor Covering: Carpeting
- Level: Main
- Area: 336
- Dimensions: 24x14
Heating
- Forced Air, Propane, Wood
Cooling
- Wall/Window Unit(s), Ceiling Fan(s)
Appliances
- Included: Dishwasher, Microwave, Electric Range, Electric Oven, Refrigerator, Electric Water Heater
- Laundry: Main Level
Features
- Kitchen/Dining Room Combo, Kitchen Island, Eat-in Kitchen, Workshop/Hobby Area
- Flooring: Carpet
- Doors: Storm Door(s)
- Basement: Cellar
- Has fireplace: No
- Fireplace features: None
Interior area
- Total structure area: 1,300
- Total interior livable area: 1,300 sqft
- Finished area above ground: 1,300
Property
Parking
- Total spaces: 2
- Parking features: Covered, Storage, Workshop in Garage
- Carport spaces: 2
Features
- Levels: One
- Patio & porch: Deck
Lot
- Size: 5 Acres
- Features: Wooded
Details
- Additional structures: Workshop
- Parcel number: 120.827000000002.01
- Special conditions: Standard
Construction
Type & style
- Home type: SingleFamily
- Architectural style: Traditional,Ranch
- Property subtype: Single Family Residence
Materials
- Wood Siding, Cedar
Condition
- Year built: 1973
Utilities & green energy
- Sewer: Lagoon
- Water: Well
Community & neighborhood
Location
- Region: Raymondville
HOA & financial
HOA
- Services included: Other
Other
Other facts
- Listing terms: Cash,Conventional
- Ownership: Private
- Road surface type: Gravel
Price history
| Date | Event | Price |
|---|---|---|
| 10/4/2024 | Sold | -- |
Source: | ||
| 10/1/2024 | Pending sale | $149,900$115/sqft |
Source: | ||
| 9/8/2024 | Contingent | $149,900$115/sqft |
Source: | ||
| 8/27/2024 | Listed for sale | $149,900+89.7%$115/sqft |
Source: | ||
| 11/1/2019 | Sold | -- |
Source: | ||
Public tax history
| Year | Property taxes | Tax assessment |
|---|---|---|
| 2025 | $9 -98% | $190 -98% |
| 2024 | $437 | $9,440 |
| 2023 | -- | $9,440 +8.8% |
Find assessor info on the county website
Neighborhood: 65555
Nearby schools
GreatSchools rating
- 4/10Raymondville Elementary SchoolGrades: PK-8Distance: 2.3 mi
Schools provided by the listing agent
- Elementary: Raymondville Elem.
- Middle: Raymondville Elem.
- High: Houston/Licking
Source: MARIS. This data may not be complete. We recommend contacting the local school district to confirm school assignments for this home.
