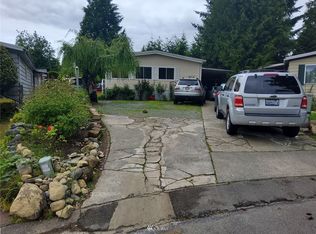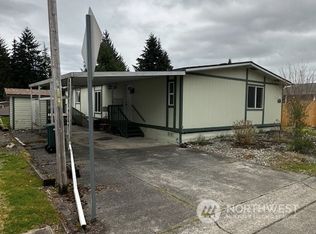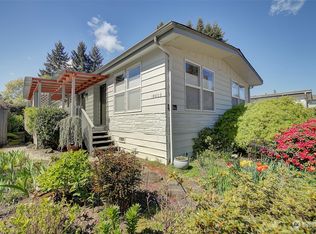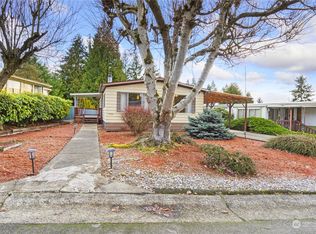Sold
Listed by:
Jozette Anderson,
COMPASS
Bought with: Coldwell Banker Danforth
$589,950
19705 128th Court NE, Bothell, WA 98011
3beds
1,340sqft
Manufactured On Land
Built in 1986
5,079.1 Square Feet Lot
$584,700 Zestimate®
$440/sqft
$3,514 Estimated rent
Home value
$584,700
$538,000 - $631,000
$3,514/mo
Zestimate® history
Loading...
Owner options
Explore your selling options
What's special
Enjoy one-level living in this beautifully updated 3 bed 2 bath home, perfectly situated at the end of a quiet cul-de-sac in the award-winning Northshore School District. Stylish & durable luxury vinyl plank flooring flows throughout the light-filled interior. The kitchen boasts stunning quartz countertops—ideal for entertaining or everyday meals. Unwind in the luxurious primary suite featuring a spa-like custom-tiled shower. Step outside to a gardener’s delight with space to grow, relax & recharge. Best of all you own the land. With tasteful upgrades throughout, this move-in-ready home offers the perfect blend of comfort, function & modern design.
Zillow last checked: 8 hours ago
Listing updated: June 29, 2025 at 04:02am
Listed by:
Jozette Anderson,
COMPASS
Bought with:
Aleksandr Nikitine, 84573
Coldwell Banker Danforth
Source: NWMLS,MLS#: 2360719
Facts & features
Interior
Bedrooms & bathrooms
- Bedrooms: 3
- Bathrooms: 2
- Full bathrooms: 2
- Main level bathrooms: 2
- Main level bedrooms: 3
Primary bedroom
- Level: Main
Bedroom
- Level: Main
Bedroom
- Level: Main
Bathroom full
- Level: Main
Bathroom full
- Level: Main
Dining room
- Level: Main
Entry hall
- Level: Main
Kitchen without eating space
- Level: Main
Living room
- Level: Main
Utility room
- Level: Main
Heating
- Forced Air, Electric
Cooling
- None
Appliances
- Included: Dishwasher(s), Dryer(s), Refrigerator(s), Stove(s)/Range(s), Washer(s), Water Heater: Electric, Water Heater Location: Exterior Access
Features
- Bath Off Primary, Dining Room
- Flooring: Vinyl Plank
- Windows: Double Pane/Storm Window
- Basement: None
- Has fireplace: No
Interior area
- Total structure area: 1,340
- Total interior livable area: 1,340 sqft
Property
Parking
- Total spaces: 1
- Parking features: Attached Carport, RV Parking
- Carport spaces: 1
Features
- Levels: One
- Stories: 1
- Entry location: Main
- Patio & porch: Bath Off Primary, Double Pane/Storm Window, Dining Room, Water Heater
Lot
- Size: 5,079 sqft
- Features: Cul-De-Sac, Curbs, Paved, Fenced-Partially, RV Parking, Sprinkler System
- Topography: Level
- Residential vegetation: Garden Space
Details
- Parcel number: 3395450780
- Zoning: R 9600
- Special conditions: Standard
- Other equipment: Leased Equipment: None
Construction
Type & style
- Home type: MobileManufactured
- Property subtype: Manufactured On Land
Materials
- Wood Siding, Wood Products
- Foundation: Tie Down
- Roof: Composition
Condition
- Year built: 1986
- Major remodel year: 1986
Utilities & green energy
- Electric: Company: PSE
- Sewer: Sewer Connected, Company: City of Bothell
- Water: Public, Company: City of Bothell
Community & neighborhood
Community
- Community features: CCRs, Clubhouse
Location
- Region: Bothell
- Subdivision: Bothell
HOA & financial
HOA
- HOA fee: $25 monthly
Other
Other facts
- Body type: Double Wide
- Listing terms: Cash Out,Conventional,VA Loan
- Cumulative days on market: 13 days
Price history
| Date | Event | Price |
|---|---|---|
| 5/29/2025 | Sold | $589,950$440/sqft |
Source: | ||
| 5/1/2025 | Pending sale | $589,950$440/sqft |
Source: | ||
| 5/1/2025 | Listed for sale | $589,950$440/sqft |
Source: | ||
| 5/1/2025 | Pending sale | $589,950$440/sqft |
Source: | ||
| 4/18/2025 | Listed for sale | $589,950+68.6%$440/sqft |
Source: | ||
Public tax history
| Year | Property taxes | Tax assessment |
|---|---|---|
| 2024 | $3,890 +12.1% | $395,000 +16.9% |
| 2023 | $3,471 -0.1% | $338,000 -11.1% |
| 2022 | $3,473 -5.8% | $380,000 +14.8% |
Find assessor info on the county website
Neighborhood: North Creek
Nearby schools
GreatSchools rating
- 7/10Woodin Elementary SchoolGrades: PK-5Distance: 0.2 mi
- 7/10Leota Middle SchoolGrades: 6-8Distance: 2.5 mi
- 10/10Woodinville High SchoolGrades: 9-12Distance: 0.5 mi
Sell for more on Zillow
Get a free Zillow Showcase℠ listing and you could sell for .
$584,700
2% more+ $11,694
With Zillow Showcase(estimated)
$596,394


