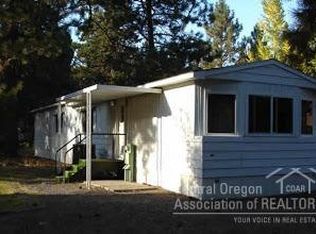Closed
$575,000
19703 Carm Ln, Bend, OR 97702
3beds
2baths
1,740sqft
Manufactured On Land, Manufactured Home
Built in 1990
0.38 Acres Lot
$566,000 Zestimate®
$330/sqft
$2,324 Estimated rent
Home value
$566,000
$521,000 - $617,000
$2,324/mo
Zestimate® history
Loading...
Owner options
Explore your selling options
What's special
This beautifully updated home offers a bright, flowing floor plan designed for comfort & style. The kitchen shines with SS appliances, a farmhouse sink, freshly painted cabinets, stylish new countertops, & plenty of workspace. The primary suite is a true retreat, featuring a luxurious new walk-in tile shower, double vanity, & heated flooring. Walk-in closets in every bedroom provide ample storage! Major updates include a new roof, tankless water heater, new windows with treatments, & fresh exterior paint. The versatile mudroom/sunroom is perfect for extra storage or a cozy relaxation space. The oversized 2-car garage includes a separate office/shop with its own entrance—offering endless possibilities. Outside, enjoy the new backyard patio, 2 storage sheds, & raised garden beds. The inviting front yard boasts fresh landscaping, refinished covered deck, & artistic privacy screens. A perfect blend of charm, modern updates, & functionality—don't miss this opportunity to make it yours!
Zillow last checked: 8 hours ago
Listing updated: May 13, 2025 at 08:41pm
Listed by:
Cascade Hasson SIR 541-383-7600
Bought with:
Cascade Hasson SIR
Source: Oregon Datashare,MLS#: 220196709
Facts & features
Interior
Bedrooms & bathrooms
- Bedrooms: 3
- Bathrooms: 2
Heating
- Forced Air, Natural Gas, Radiant
Cooling
- Wall/Window Unit(s)
Appliances
- Included: Cooktop, Dishwasher, Disposal, Microwave, Oven, Refrigerator, Tankless Water Heater
Features
- Built-in Features, Ceiling Fan(s), Double Vanity, Open Floorplan, Pantry, Primary Downstairs, Shower/Tub Combo, Tile Counters, Tile Shower, Vaulted Ceiling(s), Walk-In Closet(s)
- Flooring: Bamboo, Carpet, Tile, Vinyl
- Windows: Double Pane Windows
- Basement: None
- Has fireplace: No
- Common walls with other units/homes: No Common Walls
Interior area
- Total structure area: 1,740
- Total interior livable area: 1,740 sqft
Property
Parking
- Total spaces: 2
- Parking features: Detached, Driveway, Garage Door Opener, On Street, RV Access/Parking, Storage, Workshop in Garage
- Garage spaces: 2
- Has uncovered spaces: Yes
Features
- Levels: One
- Stories: 1
- Patio & porch: Deck, Patio
- Fencing: Fenced
- Has view: Yes
- View description: Territorial
Lot
- Size: 0.38 Acres
- Features: Garden, Landscaped, Level
Details
- Additional structures: Shed(s), Storage, Workshop
- Parcel number: 121544
- Zoning description: RL
- Special conditions: Standard
Construction
Type & style
- Home type: MobileManufactured
- Architectural style: Contemporary,Ranch
- Property subtype: Manufactured On Land, Manufactured Home
Materials
- Foundation: Block
- Roof: Composition
Condition
- New construction: No
- Year built: 1990
Utilities & green energy
- Sewer: Public Sewer
- Water: Private
- Utilities for property: Natural Gas Available
Community & neighborhood
Security
- Security features: Carbon Monoxide Detector(s), Smoke Detector(s)
Community
- Community features: Short Term Rentals Allowed, Trail(s)
Location
- Region: Bend
- Subdivision: Romaine Village
HOA & financial
HOA
- Has HOA: Yes
- HOA fee: $23 monthly
- Amenities included: Clubhouse, Pool, Trail(s)
Other
Other facts
- Body type: Triple Wide
- Listing terms: Cash,Conventional,FHA,VA Loan
- Road surface type: Paved
Price history
| Date | Event | Price |
|---|---|---|
| 5/12/2025 | Sold | $575,000-1.7%$330/sqft |
Source: | ||
| 4/3/2025 | Pending sale | $585,000$336/sqft |
Source: | ||
| 3/13/2025 | Price change | $585,000-2.5%$336/sqft |
Source: | ||
| 3/3/2025 | Listed for sale | $599,900+58.3%$345/sqft |
Source: | ||
| 11/2/2020 | Sold | $379,000$218/sqft |
Source: | ||
Public tax history
| Year | Property taxes | Tax assessment |
|---|---|---|
| 2024 | $2,611 +7.9% | $155,930 +6.1% |
| 2023 | $2,420 +4% | $146,990 |
| 2022 | $2,328 +2.9% | $146,990 +6.1% |
Find assessor info on the county website
Neighborhood: Southwest Bend
Nearby schools
GreatSchools rating
- 4/10Elk Meadow Elementary SchoolGrades: K-5Distance: 0.3 mi
- 10/10Cascade Middle SchoolGrades: 6-8Distance: 1.5 mi
- 4/10Caldera High SchoolGrades: 9-12Distance: 2.7 mi
Schools provided by the listing agent
- Elementary: Elk Meadow Elem
- Middle: Cascade Middle
- High: Summit High
Source: Oregon Datashare. This data may not be complete. We recommend contacting the local school district to confirm school assignments for this home.
Sell for more on Zillow
Get a free Zillow Showcase℠ listing and you could sell for .
$566,000
2% more+ $11,320
With Zillow Showcase(estimated)
$577,320