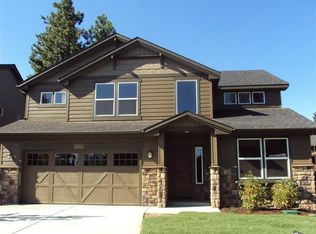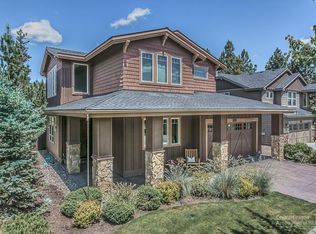Closed
$875,000
19702 Harvard Pl, Bend, OR 97702
4beds
3baths
2,592sqft
Single Family Residence
Built in 2011
6,098.4 Square Feet Lot
$866,000 Zestimate®
$338/sqft
$3,701 Estimated rent
Home value
$866,000
$797,000 - $944,000
$3,701/mo
Zestimate® history
Loading...
Owner options
Explore your selling options
What's special
Charming 4-bedroom home featuring a main-level primary suite, private office, and spacious bonus room located in the sought-after Aspen Rim neighborhood in SW Bend. Situated on an oversized corner lot, the property includes a fully fenced backyard with paver patio and storage shed, ideally located just around the corner from the community park and the nearby river trail. Bright and cheerful interiors showcase a flowing floorplan that begins with a front office overlooking the welcoming entry, continues through the spacious kitchen with granite counters, stainless appliances, pantry and breakfast bar, opening to the dining area and great room with a cozy fireplace and direct access to the backyard patio. The main-level primary suite offers a serene retreat with a private bath, dual sinks, soaking tub, tiled shower, enclosed water closet, and walk-in closet. Upstairs, an expansive bonus room connects three additional guest bedrooms, creating a versatile and inviting entertaining space.
Zillow last checked: 8 hours ago
Listing updated: May 30, 2025 at 04:40pm
Listed by:
Berkshire Hathaway HomeService 541-322-8880
Bought with:
Stellar Realty Northwest
Source: Oregon Datashare,MLS#: 220200322
Facts & features
Interior
Bedrooms & bathrooms
- Bedrooms: 4
- Bathrooms: 3
Heating
- Forced Air, Natural Gas
Cooling
- Central Air
Appliances
- Included: Dishwasher, Disposal, Double Oven, Microwave, Range, Refrigerator, Water Heater
Features
- Breakfast Bar, Ceiling Fan(s), Double Vanity, Enclosed Toilet(s), Granite Counters, Open Floorplan, Pantry, Primary Downstairs, Shower/Tub Combo, Soaking Tub, Solid Surface Counters, Tile Counters, Tile Shower, Vaulted Ceiling(s), Walk-In Closet(s)
- Flooring: Carpet, Hardwood, Tile
- Windows: Double Pane Windows, Vinyl Frames
- Basement: None
- Has fireplace: Yes
- Fireplace features: Gas, Great Room
- Common walls with other units/homes: No Common Walls
Interior area
- Total structure area: 2,592
- Total interior livable area: 2,592 sqft
Property
Parking
- Total spaces: 2
- Parking features: Concrete, Driveway, Garage Door Opener
- Garage spaces: 2
- Has uncovered spaces: Yes
Features
- Levels: Two
- Stories: 2
- Patio & porch: Patio
- Has private pool: Yes
- Pool features: Community
- Fencing: Fenced
- Has view: Yes
- View description: Neighborhood
Lot
- Size: 6,098 sqft
- Features: Corner Lot, Landscaped, Level
Details
- Additional structures: Shed(s)
- Parcel number: 249854
- Zoning description: RS
- Special conditions: Standard
Construction
Type & style
- Home type: SingleFamily
- Architectural style: Craftsman,Northwest
- Property subtype: Single Family Residence
Materials
- Frame
- Foundation: Stemwall
- Roof: Composition
Condition
- New construction: No
- Year built: 2011
Utilities & green energy
- Sewer: Public Sewer
- Water: Public
Community & neighborhood
Community
- Community features: Pool, Park, Playground
Location
- Region: Bend
- Subdivision: Aspen Rim
HOA & financial
HOA
- Has HOA: Yes
- HOA fee: $165 monthly
- Amenities included: Park, Playground, Pool, Sport Court
Other
Other facts
- Listing terms: Cash,Conventional
- Road surface type: Paved
Price history
| Date | Event | Price |
|---|---|---|
| 5/29/2025 | Sold | $875,000$338/sqft |
Source: | ||
| 4/30/2025 | Pending sale | $875,000$338/sqft |
Source: | ||
| 4/24/2025 | Listed for sale | $875,000+63.1%$338/sqft |
Source: | ||
| 7/18/2017 | Sold | $536,500-0.6%$207/sqft |
Source: | ||
| 5/11/2017 | Pending sale | $539,900$208/sqft |
Source: Harcourts The Garner Group Rea #201701708 | ||
Public tax history
| Year | Property taxes | Tax assessment |
|---|---|---|
| 2024 | $7,466 +7.9% | $445,890 +6.1% |
| 2023 | $6,921 +4% | $420,310 |
| 2022 | $6,657 +2.9% | $420,310 +6.1% |
Find assessor info on the county website
Neighborhood: Southwest Bend
Nearby schools
GreatSchools rating
- 7/10Pine Ridge Elementary SchoolGrades: K-5Distance: 0.4 mi
- 10/10Cascade Middle SchoolGrades: 6-8Distance: 1 mi
- 5/10Bend Senior High SchoolGrades: 9-12Distance: 3 mi
Schools provided by the listing agent
- Elementary: Pine Ridge Elem
- Middle: Cascade Middle
- High: Bend Sr High
Source: Oregon Datashare. This data may not be complete. We recommend contacting the local school district to confirm school assignments for this home.

Get pre-qualified for a loan
At Zillow Home Loans, we can pre-qualify you in as little as 5 minutes with no impact to your credit score.An equal housing lender. NMLS #10287.
Sell for more on Zillow
Get a free Zillow Showcase℠ listing and you could sell for .
$866,000
2% more+ $17,320
With Zillow Showcase(estimated)
$883,320
