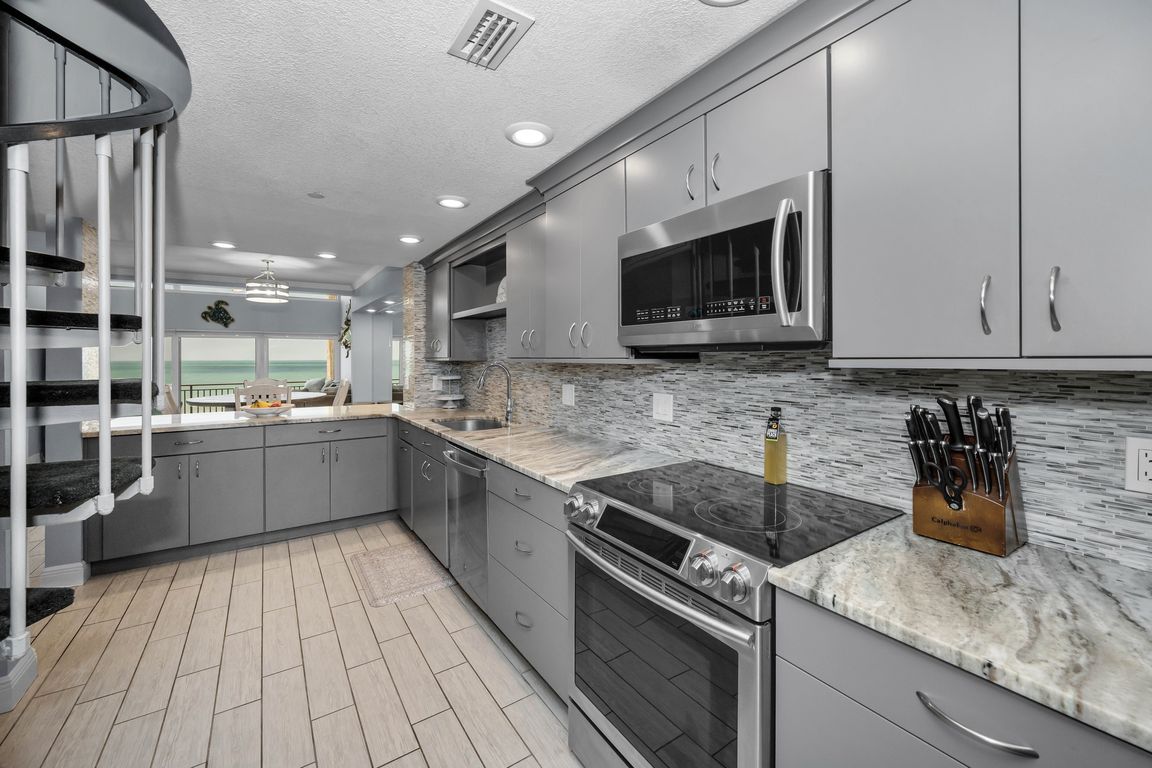
For salePrice cut: $25.1K (6/28)
$1,649,900
3beds
1,740sqft
19700 Gulf Blvd APT 403, Indian Shores, FL 33785
3beds
1,740sqft
Condominium
Built in 1982
1 Attached garage space
$948 price/sqft
$950 monthly HOA fee
What's special
Outdoor pool furnitureGulf viewsExterior lounging areasSemiprivate beachesSpiral staircaseUncrowded beachesWall finish
.. Updated two-story gulf-front townhouse-style condominium. Aesthetically pleasing fluted block construction in this boutique private secured 18-unit complex called 700 WEST. Large three-bedroom, three full baths with over 1,740 square feet of living space enjoying year-round sunsets on sugar sand beaches. Move-in ready. Updated kitchen, Flooring, Bathrooms and Wall Finish etc. ...
- 118 days
- on Zillow |
- 445 |
- 13 |
Source: Stellar MLS,MLS#: TB8369796 Originating MLS: Suncoast Tampa
Originating MLS: Suncoast Tampa
Travel times
Kitchen
Living Room
Primary Bedroom
Zillow last checked: 7 hours ago
Listing updated: June 28, 2025 at 12:11pm
Listing Provided by:
Roger Hogan 727-460-4329,
PREMIER SOTHEBY'S INTL REALTY 727-595-1604
Source: Stellar MLS,MLS#: TB8369796 Originating MLS: Suncoast Tampa
Originating MLS: Suncoast Tampa

Facts & features
Interior
Bedrooms & bathrooms
- Bedrooms: 3
- Bathrooms: 3
- Full bathrooms: 3
Primary bedroom
- Features: Ceiling Fan(s), En Suite Bathroom, Walk-In Closet(s)
- Level: Second
- Area: 195 Square Feet
- Dimensions: 13x15
Bedroom 2
- Features: Ceiling Fan(s), Built-in Closet
- Level: Second
- Area: 168 Square Feet
- Dimensions: 14x12
Bedroom 3
- Features: Ceiling Fan(s), Built-in Closet
- Level: First
- Area: 132 Square Feet
- Dimensions: 11x12
Primary bathroom
- Features: Built-In Shower Bench, Dual Sinks, En Suite Bathroom, Exhaust Fan, Makeup/Vanity Space, Other, Walk-In Closet(s)
- Level: Second
- Area: 144 Square Feet
- Dimensions: 8x18
Bathroom 2
- Level: Second
- Area: 50 Square Feet
- Dimensions: 5x10
Bathroom 3
- Features: Exhaust Fan, Granite Counters, Shower No Tub, Single Vanity, Linen Closet
- Level: First
- Area: 50 Square Feet
- Dimensions: 5x10
Balcony porch lanai
- Features: No Closet
- Level: First
- Area: 120 Square Feet
- Dimensions: 15x8
Great room
- Features: Ceiling Fan(s), No Closet
- Level: First
- Area: 420 Square Feet
- Dimensions: 15x28
Kitchen
- Features: Breakfast Bar, Exhaust Fan, Granite Counters, Pantry, Built-in Closet
- Level: First
- Area: 162 Square Feet
- Dimensions: 9x18
Laundry
- Level: First
- Area: 18 Square Feet
- Dimensions: 6x3
Heating
- Central, Electric, Exhaust Fan
Cooling
- Central Air
Appliances
- Included: Oven, Cooktop, Dishwasher, Disposal, Dryer, Electric Water Heater, Exhaust Fan, Microwave, Range, Refrigerator, Washer
- Laundry: Laundry Room, Same Floor As Condo Unit
Features
- Built-in Features, Cathedral Ceiling(s), Ceiling Fan(s), Eating Space In Kitchen, Elevator, High Ceilings, Open Floorplan, Other, Solid Surface Counters, Solid Wood Cabinets, Split Bedroom
- Flooring: Ceramic Tile
- Doors: Outdoor Grill, Outdoor Kitchen, Outdoor Shower, Sliding Doors
- Windows: Hurricane Shutters
- Has fireplace: No
Interior area
- Total structure area: 1,740
- Total interior livable area: 1,740 sqft
Video & virtual tour
Property
Parking
- Total spaces: 1
- Parking features: Under Building
- Attached garage spaces: 1
Features
- Levels: Two
- Stories: 2
- Exterior features: Balcony, Outdoor Grill, Outdoor Kitchen, Outdoor Shower, Private Mailbox, Storage
- Pool features: Gunite, Heated, In Ground, Lighting, Tile
- Has view: Yes
- View description: Gulf/Ocean - Full
- Has water view: Yes
- Water view: Gulf/Ocean - Full
- Waterfront features: Gulf/Ocean Front, Gulf/Ocean, Gulf/Ocean Access, Sailboat Water, Seawall
- Body of water: GULF OF AMERICA
Lot
- Size: 9,129 Square Feet
Details
- Parcel number: 243014803300000403
- Special conditions: None
Construction
Type & style
- Home type: Condo
- Property subtype: Condominium
Materials
- Block
- Foundation: Block, Slab
- Roof: Built-Up
Condition
- New construction: No
- Year built: 1982
Utilities & green energy
- Sewer: Public Sewer
- Water: Public
- Utilities for property: Cable Connected, Electricity Connected, Sewer Connected, Water Connected
Community & HOA
Community
- Features: Gulf/Ocean Front, Association Recreation - Owned, Buyer Approval Required, Clubhouse
- Security: Fire Sprinkler System, Gated Community
- Subdivision: 700 WEST CONDO
HOA
- Has HOA: No
- Services included: Cable TV, Community Pool, Reserve Fund, Insurance, Internet, Maintenance Structure, Maintenance Grounds, Pool Maintenance, Recreational Facilities, Sewer, Trash, Water
- HOA fee: $950 monthly
- HOA name: Jeff Couturier/SunTree
- HOA phone: 727-300-2552
- Pet fee: $0 monthly
Location
- Region: Indian Shores
Financial & listing details
- Price per square foot: $948/sqft
- Tax assessed value: $1,044,563
- Annual tax amount: $14,995
- Date on market: 4/4/2025
- Listing terms: Cash,Conventional
- Ownership: Condominium
- Total actual rent: 0
- Electric utility on property: Yes
- Road surface type: Asphalt