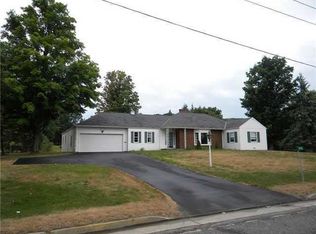Closed
$300,000
1970 Windfall Rd, Olean, NY 14760
5beds
1,860sqft
Single Family Residence
Built in 1977
0.58 Acres Lot
$324,000 Zestimate®
$161/sqft
$2,200 Estimated rent
Home value
$324,000
$308,000 - $340,000
$2,200/mo
Zestimate® history
Loading...
Owner options
Explore your selling options
What's special
This remarkable 5-bedroom, 3-bathroom ranch-style residence is nestled along the serene backdrop of Bartlett County Club. The heart of this home is its open-concept living space, seamlessly connecting the living, dining, and kitchen areas. Perfect for both daily living and entertaining, this design ensures a sense of togetherness. The kitchen has all stainless steel appliances with a butcher block countertop and plenty of cabinetry for storage. Living room with gas fire place completes the perfect ambiance while entertaining or kicking back and watching tv. Five generously-sized bedrooms provide ample space for family members & guests. The Primary bedroom and bath is spacious and has double closets for clothes and linens. Basement host the other 2 bedrooms and full bath with a great entertaining space with wet bar and gas fireplace adding an addit'l 1300 sf of living. Whether you're an avid golfer or simply appreciate the beauty of the outdoors, this home offers the perfect setting to unwind and soak in the scenery. 1.5 car garage and shed completes this amazing home. You will have easy access to local amenities, schools, shopping, and more. Delayed Neg until Tues 8/22 at 5:00.
Zillow last checked: 8 hours ago
Listing updated: November 06, 2023 at 09:58am
Listed by:
Kelly Patrone 716-353-3222,
Howard Hanna Professionals - Olean
Bought with:
Christine H. Jakubczyk, 40JA1153622
Howard Hanna Professionals - Olean
Source: NYSAMLSs,MLS#: R1492191 Originating MLS: Chautauqua-Cattaraugus
Originating MLS: Chautauqua-Cattaraugus
Facts & features
Interior
Bedrooms & bathrooms
- Bedrooms: 5
- Bathrooms: 3
- Full bathrooms: 3
- Main level bathrooms: 2
- Main level bedrooms: 3
Bedroom 1
- Level: First
- Dimensions: 17.00 x 12.00
Bedroom 2
- Level: First
- Dimensions: 12.00 x 10.00
Bedroom 3
- Level: First
- Dimensions: 11.00 x 11.00
Bedroom 4
- Level: Basement
- Dimensions: 13.00 x 11.00
Bedroom 5
- Level: Basement
- Dimensions: 13.00 x 11.00
Dining room
- Level: First
- Dimensions: 36.00 x 13.00
Family room
- Level: Basement
- Dimensions: 30.00 x 28.00
Kitchen
- Level: First
- Dimensions: 15.00 x 10.00
Living room
- Level: First
- Dimensions: 20.00 x 14.00
Heating
- Gas, Baseboard, Hot Water
Appliances
- Included: Dishwasher, Gas Oven, Gas Range, Gas Water Heater, Refrigerator
- Laundry: In Basement
Features
- Wet Bar, Ceiling Fan(s), Dining Area, Separate/Formal Living Room, Hot Tub/Spa, Living/Dining Room, Pantry, Pull Down Attic Stairs, Sliding Glass Door(s), Bath in Primary Bedroom, Main Level Primary
- Flooring: Carpet, Laminate, Varies
- Doors: Sliding Doors
- Basement: Full,Finished
- Attic: Pull Down Stairs
- Number of fireplaces: 2
Interior area
- Total structure area: 1,860
- Total interior livable area: 1,860 sqft
Property
Parking
- Total spaces: 1.5
- Parking features: Attached, Garage
- Attached garage spaces: 1.5
Features
- Levels: One
- Stories: 1
- Exterior features: Blacktop Driveway
- Has spa: Yes
- Spa features: Hot Tub
Lot
- Size: 0.58 Acres
- Dimensions: 126 x 200
- Features: On Golf Course
Details
- Parcel number: 04660009400200020510000000
- Special conditions: Standard
Construction
Type & style
- Home type: SingleFamily
- Architectural style: Ranch
- Property subtype: Single Family Residence
Materials
- Brick, Copper Plumbing
- Foundation: Block
Condition
- Resale
- Year built: 1977
Utilities & green energy
- Electric: Circuit Breakers
- Sewer: Connected
- Water: Connected, Public
- Utilities for property: Sewer Connected, Water Connected
Community & neighborhood
Location
- Region: Olean
Other
Other facts
- Listing terms: Cash,Conventional,FHA,USDA Loan,VA Loan
Price history
| Date | Event | Price |
|---|---|---|
| 11/2/2023 | Sold | $300,000+0%$161/sqft |
Source: | ||
| 8/24/2023 | Pending sale | $299,900$161/sqft |
Source: | ||
| 8/18/2023 | Listed for sale | $299,900+57.8%$161/sqft |
Source: | ||
| 7/1/2021 | Sold | $190,000$102/sqft |
Source: Public Record Report a problem | ||
| 8/3/2004 | Sold | $190,000+18.8%$102/sqft |
Source: Public Record Report a problem | ||
Public tax history
| Year | Property taxes | Tax assessment |
|---|---|---|
| 2024 | -- | $106,400 |
| 2023 | -- | $106,400 -32.2% |
| 2022 | -- | $157,000 |
Find assessor info on the county website
Neighborhood: 14760
Nearby schools
GreatSchools rating
- 3/10East View Elementary SchoolGrades: PK-3Distance: 0.7 mi
- 5/10Olean Senior High SchoolGrades: 8-12Distance: 1.2 mi
- 4/10Olean Middle SchoolGrades: 2-7,9-10Distance: 1.3 mi
Schools provided by the listing agent
- District: Olean
Source: NYSAMLSs. This data may not be complete. We recommend contacting the local school district to confirm school assignments for this home.
