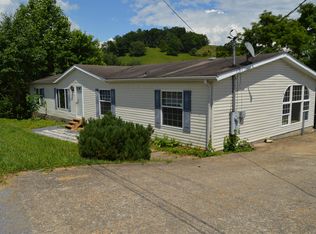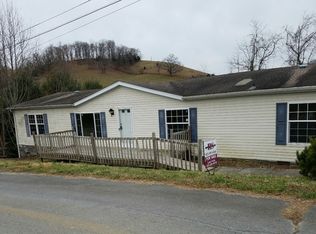Sold for $275,000 on 05/30/25
$275,000
1970 Siam Rd, Elizabethton, TN 37643
5beds
2,344sqft
Single Family Residence, Residential
Built in 1940
1 Acres Lot
$281,300 Zestimate®
$117/sqft
$2,531 Estimated rent
Home value
$281,300
Estimated sales range
Not available
$2,531/mo
Zestimate® history
Loading...
Owner options
Explore your selling options
What's special
Welcome to this beautifully updated 5-bedroom, 2-bathroom cottage nestled on a full acre in Elizabethton. With its charming curb appeal, covered front and back porches, mature trees, and partially fenced backyard, this home offers the perfect blend of comfort, style, and functionality. Step inside to discover a host of thoughtful upgrades including a custom bathroom vanity, a remodeled eat-in kitchen with a custom island, walk-in pantry, updated appliances (including a new dishwasher, refrigerator, and microwave/vent hood), and refinished hardwood floors in the living room and hallway. Built-in shelves in the hallway add both charm and storage, while the spacious master suite features a large walk-in closet for added convenience. The home features five generously sized bedrooms, providing privacy for everyone, and a finished attic that's ideal as a home office, playroom, or bonus living space. Downstairs, a separate one-bedroom apartment with its own private entrance offers excellent potential for guests, rental income, or a multi-generational living arrangement. Enjoy the tranquility of rural living while still being just minutes from Elizabethton's historic downtown. Explore the shops, restaurants, Covered Bridge Park, Sycamore Shoals, and the stunning Watauga Lake—all within easy reach. Don't miss your chance to own this one-of-a-kind home with endless possibilities! All information is deemed to buyer/buyer agent to verify.
Zillow last checked: 8 hours ago
Listing updated: June 17, 2025 at 10:14am
Listed by:
Jennifer Riddle 423-722-3223,
KW Johnson City
Bought with:
Daphanie Roberts, 359697
Property Executives Johnson City
Source: TVRMLS,MLS#: 9978505
Facts & features
Interior
Bedrooms & bathrooms
- Bedrooms: 5
- Bathrooms: 2
- Full bathrooms: 2
Primary bedroom
- Level: Lower
Heating
- Heat Pump
Cooling
- Heat Pump
Features
- Master Downstairs, Eat-in Kitchen, Kitchen Island, Pantry, Remodeled, Walk-In Closet(s)
- Flooring: Carpet, Hardwood, Luxury Vinyl
- Windows: Double Pane Windows
- Basement: Finished
Interior area
- Total structure area: 2,688
- Total interior livable area: 2,344 sqft
- Finished area below ground: 800
Property
Parking
- Parking features: Deeded
Features
- Levels: One and One Half
- Stories: 2
- Patio & porch: Front Porch, Rear Porch
- Fencing: Back Yard
Lot
- Size: 1 Acres
- Dimensions: 1 Acre
- Topography: Pasture, Rolling Slope, Wooded
Details
- Parcel number: 042 028.00
- Zoning: Residential
Construction
Type & style
- Home type: SingleFamily
- Architectural style: Cottage
- Property subtype: Single Family Residence, Residential
Materials
- Block, Masonite
- Foundation: Block
- Roof: Composition
Condition
- Updated/Remodeled
- New construction: No
- Year built: 1940
Utilities & green energy
- Sewer: Septic Tank
- Water: Public
Community & neighborhood
Location
- Region: Elizabethton
- Subdivision: Not In Subdivision
Other
Other facts
- Listing terms: Cash,Conventional,FHA,USDA Loan,VA Loan
Price history
| Date | Event | Price |
|---|---|---|
| 5/30/2025 | Sold | $275,000-8.3%$117/sqft |
Source: TVRMLS #9978505 | ||
| 5/4/2025 | Pending sale | $299,900$128/sqft |
Source: TVRMLS #9978505 | ||
| 4/21/2025 | Price change | $299,900-4.8%$128/sqft |
Source: TVRMLS #9978505 | ||
| 4/9/2025 | Listed for sale | $315,000+21.2%$134/sqft |
Source: TVRMLS #9978505 | ||
| 11/14/2022 | Sold | $260,000+8.4%$111/sqft |
Source: TVRMLS #9944206 | ||
Public tax history
| Year | Property taxes | Tax assessment |
|---|---|---|
| 2024 | $723 | $33,175 |
| 2023 | $723 +67.3% | $33,175 +55.8% |
| 2022 | $432 | $21,300 |
Find assessor info on the county website
Neighborhood: 37643
Nearby schools
GreatSchools rating
- 6/10Valley Forge Elementary SchoolGrades: PK-5Distance: 2.3 mi
- 4/10Hunter Elementary SchoolGrades: PK-8Distance: 2.4 mi
- 4/10Unaka High SchoolGrades: 9-12Distance: 3.6 mi
Schools provided by the listing agent
- Elementary: Valley Forge
- Middle: Hunter
- High: Unaka
Source: TVRMLS. This data may not be complete. We recommend contacting the local school district to confirm school assignments for this home.

Get pre-qualified for a loan
At Zillow Home Loans, we can pre-qualify you in as little as 5 minutes with no impact to your credit score.An equal housing lender. NMLS #10287.

