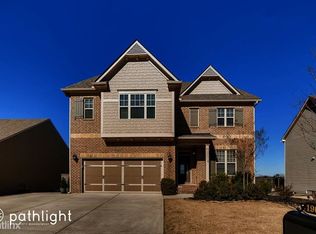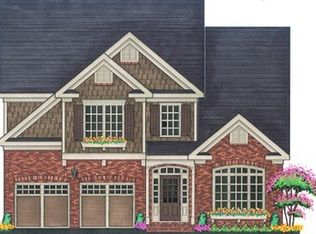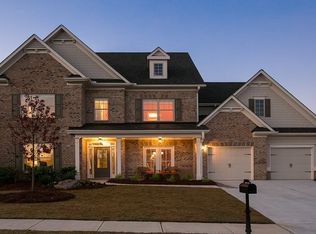Closed
$550,000
1970 Poplar Ridge Pl, Cumming, GA 30040
3beds
2,037sqft
Single Family Residence, Residential
Built in 2015
0.25 Acres Lot
$559,300 Zestimate®
$270/sqft
$2,439 Estimated rent
Home value
$559,300
$531,000 - $587,000
$2,439/mo
Zestimate® history
Loading...
Owner options
Explore your selling options
What's special
Remarkable craftsman style STEEPLESS RANCH on full daylight basement!!! Perfect for those looking for one level living. Welcome home to this meticulously maintained beauty located in the heart of Forsyth Co. Just minutes to the new Cumming City Center & Forsyth Co.'s best restaurants, shopping, grocery stores, fitness centers, parks, the Big Creek Greenway. Easy access to GA 400. Interior features include MASTER ON MAIN, beautiful hardwood floors, coffered ceilings in the dining room, OPEN FLOOR PLAN. Gourmet Kitchen w/granite, 42" painted silk w/hazelnut glaze cabinets, stainless steel appliances included double ovens & gas cook top. Massive walk-in pantry!!! A full unfinished daylight basement framed & stubbed out provides a great opportunity to create even more living/entertainment space. This amazing home also includes a natural gas backup generator. Exterior features include a level front yard that gently slopes down to a great level back yard. The mountain views are simply breath taking from every room in the home!!!
Zillow last checked: 8 hours ago
Listing updated: April 24, 2023 at 10:58pm
Listing Provided by:
Michelle Stancil,
RE/MAX Center 770-889-3128
Bought with:
Kerry Arias, 404441
Berkshire Hathaway HomeServices Georgia Properties
Source: FMLS GA,MLS#: 7148336
Facts & features
Interior
Bedrooms & bathrooms
- Bedrooms: 3
- Bathrooms: 2
- Full bathrooms: 2
- Main level bathrooms: 2
- Main level bedrooms: 3
Primary bedroom
- Features: Master on Main, Split Bedroom Plan
- Level: Master on Main, Split Bedroom Plan
Bedroom
- Features: Master on Main, Split Bedroom Plan
Primary bathroom
- Features: Double Vanity, Separate Tub/Shower
Dining room
- Features: Dining L
Kitchen
- Features: Breakfast Bar, Cabinets White, Cabinets Stain, Breakfast Room, Stone Counters, Kitchen Island, Pantry Walk-In
Heating
- Natural Gas, Central
Cooling
- Central Air
Appliances
- Included: Double Oven, Dishwasher, Dryer, Disposal, Refrigerator, Gas Cooktop, Microwave, Washer
- Laundry: Laundry Room, Mud Room, Main Level
Features
- High Ceilings 9 ft Lower
- Flooring: Hardwood, Ceramic Tile, Carpet
- Windows: Insulated Windows
- Basement: Bath/Stubbed,Daylight,Full,Interior Entry,Unfinished,Exterior Entry
- Number of fireplaces: 1
- Fireplace features: Family Room, Gas Log
- Common walls with other units/homes: No Common Walls
Interior area
- Total structure area: 2,037
- Total interior livable area: 2,037 sqft
Property
Parking
- Total spaces: 2
- Parking features: Attached, Garage Door Opener, Garage, Garage Faces Front, Kitchen Level, Level Driveway
- Attached garage spaces: 2
- Has uncovered spaces: Yes
Accessibility
- Accessibility features: None
Features
- Levels: One
- Stories: 1
- Patio & porch: Deck
- Exterior features: Rain Gutters
- Pool features: None
- Spa features: None
- Fencing: None
- Has view: Yes
- View description: Mountain(s)
- Waterfront features: None
- Body of water: None
Lot
- Size: 0.25 Acres
- Features: Back Yard, Level, Sloped, Front Yard
Details
- Additional structures: None
- Parcel number: 100 490
- Other equipment: Generator
- Horse amenities: None
Construction
Type & style
- Home type: SingleFamily
- Architectural style: Craftsman,Ranch
- Property subtype: Single Family Residence, Residential
Materials
- Brick Front, Cement Siding
- Foundation: Concrete Perimeter
- Roof: Composition
Condition
- Resale
- New construction: No
- Year built: 2015
Utilities & green energy
- Electric: Other
- Sewer: Public Sewer
- Water: Public
- Utilities for property: Cable Available, Electricity Available, Natural Gas Available, Phone Available, Sewer Available, Underground Utilities, Water Available
Green energy
- Energy efficient items: Thermostat, Windows
- Energy generation: None
Community & neighborhood
Security
- Security features: Carbon Monoxide Detector(s), Smoke Detector(s)
Community
- Community features: Homeowners Assoc, Playground, Pool, Sidewalks, Street Lights, Tennis Court(s), Near Schools, Near Trails/Greenway, Near Shopping
Location
- Region: Cumming
- Subdivision: Highlands At Sawnee Mountain
HOA & financial
HOA
- Has HOA: Yes
- HOA fee: $600 annually
- Services included: Swim, Tennis
Other
Other facts
- Road surface type: Asphalt
Price history
| Date | Event | Price |
|---|---|---|
| 4/21/2023 | Sold | $550,000$270/sqft |
Source: | ||
| 3/27/2023 | Pending sale | $550,000$270/sqft |
Source: | ||
| 2/27/2023 | Price change | $550,000-4.3%$270/sqft |
Source: | ||
| 12/1/2022 | Listed for sale | $575,000+88.5%$282/sqft |
Source: | ||
| 7/15/2016 | Sold | $305,000-7.3%$150/sqft |
Source: | ||
Public tax history
| Year | Property taxes | Tax assessment |
|---|---|---|
| 2024 | $5,228 +589.5% | $219,132 +3.7% |
| 2023 | $758 -10.2% | $211,292 +24.9% |
| 2022 | $844 +4% | $169,224 +26.1% |
Find assessor info on the county website
Neighborhood: Highlands at Sawnee Mountain
Nearby schools
GreatSchools rating
- 5/10Cumming Elementary SchoolGrades: PK-5Distance: 2.4 mi
- 5/10Otwell Middle SchoolGrades: 6-8Distance: 2.3 mi
- 8/10Forsyth Central High SchoolGrades: 9-12Distance: 2 mi
Schools provided by the listing agent
- Elementary: Cumming
- Middle: Otwell
- High: Forsyth Central
Source: FMLS GA. This data may not be complete. We recommend contacting the local school district to confirm school assignments for this home.
Get a cash offer in 3 minutes
Find out how much your home could sell for in as little as 3 minutes with a no-obligation cash offer.
Estimated market value
$559,300
Get a cash offer in 3 minutes
Find out how much your home could sell for in as little as 3 minutes with a no-obligation cash offer.
Estimated market value
$559,300


