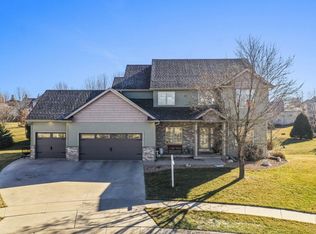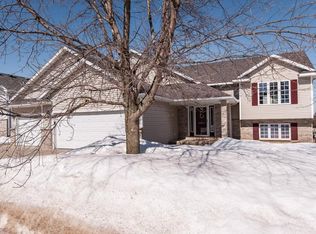Closed
$417,000
1970 Nova Ln SW, Rochester, MN 55902
4beds
3,210sqft
Single Family Residence
Built in 2004
0.37 Acres Lot
$489,200 Zestimate®
$130/sqft
$2,974 Estimated rent
Home value
$489,200
$465,000 - $514,000
$2,974/mo
Zestimate® history
Loading...
Owner options
Explore your selling options
What's special
Great multi-level house on a cul-de-sac in Hart Farms. Lots of room with 4 large bedrooms + office, 3 bathrooms and 3 living areas. Vaulted ceilings, fire-pit, fireplace, sprinkler system, invisible fence and high-end kitchen are a few highlights. Brand new roof and gutters. Recent updates completed but priced for new owner to build some instant equity. Seller has purchased new flooring, paint, and fixtures that come with the house but are not yet installed.
Zillow last checked: 8 hours ago
Listing updated: February 27, 2024 at 10:24pm
Listed by:
Colin Patterson 806-773-1423,
Dwell Realty Group LLC
Bought with:
Christopher Hus
Re/Max Results
Source: NorthstarMLS as distributed by MLS GRID,MLS#: 6264268
Facts & features
Interior
Bedrooms & bathrooms
- Bedrooms: 4
- Bathrooms: 3
- Full bathrooms: 1
- 3/4 bathrooms: 2
Bedroom 1
- Level: Upper
- Area: 272 Square Feet
- Dimensions: 16x17
Bedroom 2
- Level: Upper
- Area: 210 Square Feet
- Dimensions: 15x14
Bedroom 3
- Level: Upper
- Area: 168 Square Feet
- Dimensions: 14x12
Bedroom 4
- Level: Lower
- Area: 182 Square Feet
- Dimensions: 13x14
Dining room
- Level: Main
- Area: 72 Square Feet
- Dimensions: 8x9
Family room
- Level: Lower
- Area: 812 Square Feet
- Dimensions: 28x29
Kitchen
- Level: Main
- Area: 187 Square Feet
- Dimensions: 11x17
Laundry
- Level: Lower
Living room
- Level: Main
- Area: 64 Square Feet
- Dimensions: 16x4
Media room
- Level: Basement
- Area: 288 Square Feet
- Dimensions: 24x12
Office
- Level: Basement
- Area: 144 Square Feet
- Dimensions: 12x12
Heating
- Forced Air
Cooling
- Central Air
Appliances
- Included: Dishwasher, Disposal, Dryer, Microwave, Range, Refrigerator, Washer, Water Softener Owned
Features
- Basement: Finished,Full,Sump Pump,Walk-Out Access
- Number of fireplaces: 1
- Fireplace features: Gas
Interior area
- Total structure area: 3,210
- Total interior livable area: 3,210 sqft
- Finished area above ground: 1,610
- Finished area below ground: 1,600
Property
Parking
- Total spaces: 3
- Parking features: Attached
- Attached garage spaces: 3
- Details: Garage Dimensions (22x34)
Accessibility
- Accessibility features: None
Features
- Levels: Four or More Level Split
- Fencing: None
Lot
- Size: 0.37 Acres
- Dimensions: 132 x 69 x 137 x 176
- Features: Irregular Lot
Details
- Foundation area: 1610
- Parcel number: 642231070201
- Lease amount: $0
- Zoning description: Residential-Single Family
Construction
Type & style
- Home type: SingleFamily
- Property subtype: Single Family Residence
Materials
- Vinyl Siding, Block, Concrete, Frame
- Roof: Asphalt
Condition
- Age of Property: 20
- New construction: No
- Year built: 2004
Utilities & green energy
- Electric: Circuit Breakers
- Gas: Natural Gas
- Sewer: City Sewer/Connected
- Water: City Water/Connected
Community & neighborhood
Location
- Region: Rochester
- Subdivision: Hart Farm 2nd
HOA & financial
HOA
- Has HOA: No
Price history
| Date | Event | Price |
|---|---|---|
| 2/24/2023 | Sold | $417,000-2.3%$130/sqft |
Source: | ||
| 1/21/2023 | Pending sale | $427,000$133/sqft |
Source: | ||
| 12/30/2022 | Price change | $427,000-2.7%$133/sqft |
Source: | ||
| 11/30/2022 | Price change | $439,000-2.2%$137/sqft |
Source: | ||
| 10/17/2022 | Price change | $449,000-6.3%$140/sqft |
Source: | ||
Public tax history
| Year | Property taxes | Tax assessment |
|---|---|---|
| 2024 | $5,320 | $412,500 -2.4% |
| 2023 | -- | $422,500 -1.8% |
| 2022 | $5,068 +5.8% | $430,200 +16.9% |
Find assessor info on the county website
Neighborhood: 55902
Nearby schools
GreatSchools rating
- 7/10Bamber Valley Elementary SchoolGrades: PK-5Distance: 1.6 mi
- 4/10Willow Creek Middle SchoolGrades: 6-8Distance: 2.7 mi
- 9/10Mayo Senior High SchoolGrades: 8-12Distance: 3.2 mi
Schools provided by the listing agent
- Elementary: Bamber Valley
- Middle: Willow Creek
- High: Mayo
Source: NorthstarMLS as distributed by MLS GRID. This data may not be complete. We recommend contacting the local school district to confirm school assignments for this home.
Get a cash offer in 3 minutes
Find out how much your home could sell for in as little as 3 minutes with a no-obligation cash offer.
Estimated market value
$489,200
Get a cash offer in 3 minutes
Find out how much your home could sell for in as little as 3 minutes with a no-obligation cash offer.
Estimated market value
$489,200

