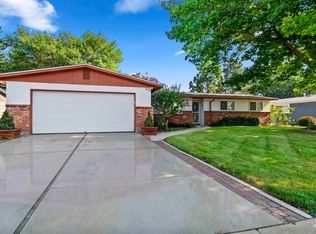Sold
Price Unknown
1970 N Middlefield Rd, Boise, ID 83704
3beds
2baths
1,400sqft
Single Family Residence
Built in 1972
9,931.68 Square Feet Lot
$439,000 Zestimate®
$--/sqft
$2,436 Estimated rent
Home value
$439,000
$417,000 - $461,000
$2,436/mo
Zestimate® history
Loading...
Owner options
Explore your selling options
What's special
Welcome home to this well maintained and recently updated single level home with the perfect open floor plan and no HOA. The spacious entryway, large living room and dining space are cozy with a wood burning fire place. It includes newer windows and blinds in the whole house and a charming bathroom skylight. Come check out the HUGE backyard with the perfect scene to have a BBQ under the gorgeous pergola, easy-to-maintain landscaping, and modern pavers leading to the rock firepit surrounded by brick bench. Back yard is fully landscaped with automatic sprinkler system and includes two roomy storage sheds and space to park your toys. Not only will you fall in love with this home, but you can't beat the location either. Centrally located in Boise, walking distance to schools, parks, shopping, restaurants and public pool.
Zillow last checked: 8 hours ago
Listing updated: May 23, 2023 at 02:34pm
Listed by:
Travis Young 208-985-5688,
Keller Williams Realty Boise,
Betsy Young 208-985-3762,
Keller Williams Realty Boise
Bought with:
Travis Young
Keller Williams Realty Boise
Betsy Young
Keller Williams Realty Boise
Source: IMLS,MLS#: 98872436
Facts & features
Interior
Bedrooms & bathrooms
- Bedrooms: 3
- Bathrooms: 2
- Main level bathrooms: 2
- Main level bedrooms: 3
Primary bedroom
- Level: Main
- Area: 144
- Dimensions: 12 x 12
Bedroom 2
- Level: Main
- Area: 120
- Dimensions: 10 x 12
Bedroom 3
- Level: Main
- Area: 120
- Dimensions: 10 x 12
Kitchen
- Level: Main
- Area: 108
- Dimensions: 9 x 12
Heating
- Forced Air, Natural Gas
Cooling
- Central Air
Appliances
- Included: Water Heater, Dishwasher, Disposal, Microwave, Oven/Range Freestanding
Features
- Bath-Master, Bed-Master Main Level, Family Room, Breakfast Bar, Number of Baths Main Level: 2
- Has basement: No
- Has fireplace: Yes
- Fireplace features: Wood Burning Stove
Interior area
- Total structure area: 1,400
- Total interior livable area: 1,400 sqft
- Finished area above ground: 1,400
- Finished area below ground: 0
Property
Parking
- Total spaces: 2
- Parking features: Attached, RV Access/Parking
- Attached garage spaces: 2
Features
- Levels: One
- Patio & porch: Covered Patio/Deck
Lot
- Size: 9,931 sqft
- Features: Standard Lot 6000-9999 SF, Near Public Transit, Sidewalks, Corner Lot, Auto Sprinkler System, Drip Sprinkler System, Full Sprinkler System
Details
- Additional structures: Shed(s)
- Parcel number: R2733060040
Construction
Type & style
- Home type: SingleFamily
- Property subtype: Single Family Residence
Materials
- Brick, Concrete, Frame
- Roof: Composition
Condition
- Year built: 1972
Utilities & green energy
- Water: Public
- Utilities for property: Sewer Connected, Broadband Internet
Community & neighborhood
Location
- Region: Boise
- Subdivision: Fairmont Park S
Other
Other facts
- Listing terms: Cash,Conventional,FHA,VA Loan
- Ownership: Fee Simple
- Road surface type: Paved
Price history
Price history is unavailable.
Public tax history
| Year | Property taxes | Tax assessment |
|---|---|---|
| 2025 | $2,362 -27.6% | $402,300 +4.4% |
| 2024 | $3,265 +35.3% | $385,200 +12.7% |
| 2023 | $2,412 +14.7% | $341,900 -15.2% |
Find assessor info on the county website
Neighborhood: West Bench
Nearby schools
GreatSchools rating
- 2/10Morley Nelson Elementary SchoolGrades: PK-6Distance: 0.3 mi
- 3/10Fairmont Junior High SchoolGrades: 7-9Distance: 0.4 mi
- 5/10Capital Senior High SchoolGrades: 9-12Distance: 1.4 mi
Schools provided by the listing agent
- Elementary: Morley Nelson
- Middle: Fairmont
- High: Capital
- District: Boise School District #1
Source: IMLS. This data may not be complete. We recommend contacting the local school district to confirm school assignments for this home.
