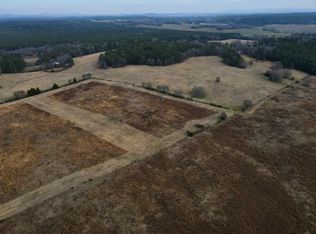Sold for $340,000
$340,000
1970 Kelly Ranch Rd, Talladega, AL 35160
5beds
3,132sqft
Single Family Residence
Built in ----
5.89 Acres Lot
$356,400 Zestimate®
$109/sqft
$2,060 Estimated rent
Home value
$356,400
Estimated sales range
Not available
$2,060/mo
Zestimate® history
Loading...
Owner options
Explore your selling options
What's special
This stunning residence boasts five bedrooms and three baths nestled on a sprawling 5.89 acre property. Recently renovated, it features new lvp flooring, 2 HVAC units, fresh paint, updated lighting, windows, gutters, and an asphalt driveway. Enjoy the warmth of a cozy fireplace in the family room and the convenience of a split floor plan with a private master suite. The kitchen showcases solid wood cabinets, two pantries, while additional spaces include an office slash library, a versatile living area, ample closet space, and a mudroom. Outside, the property is enclosed by fencing and adorned with majestic pecan trees and adorable storage unit!
Zillow last checked: 8 hours ago
Listing updated: July 11, 2024 at 05:51pm
Listed by:
Hannah Ellis 256-393-8533,
Sue Holland Realty LLC
Bought with:
Hannah Ellis, 142536
Sue Holland Realty LLC
Source: ValleyMLS,MLS#: 21861040
Facts & features
Interior
Bedrooms & bathrooms
- Bedrooms: 5
- Bathrooms: 3
- Full bathrooms: 3
Primary bedroom
- Features: Ceiling Fan(s), Crown Molding, LVP
- Level: First
- Area: 180
- Dimensions: 15 x 12
Bedroom
- Level: First
- Area: 144
- Dimensions: 12 x 12
Bedroom 2
- Level: First
- Area: 144
- Dimensions: 12 x 12
Bedroom 3
- Level: First
- Area: 180
- Dimensions: 15 x 12
Bathroom 1
- Level: First
- Area: 35
- Dimensions: 5 x 7
Bathroom 2
- Level: First
Dining room
- Level: First
- Area: 204
- Dimensions: 17 x 12
Kitchen
- Features: Crown Molding, Granite Counters, LVP
- Level: First
- Area: 253
- Dimensions: 11 x 23
Living room
- Features: Ceiling Fan(s), Crown Molding, Fireplace, LVP
- Level: First
- Area: 391
- Dimensions: 17 x 23
Bonus room
- Level: First
Heating
- Central 1, Central 2, Central 2+, Electric, Propane
Cooling
- Central 1, Electric
Features
- Has basement: No
- Number of fireplaces: 1
- Fireplace features: One
Interior area
- Total interior livable area: 3,132 sqft
Property
Features
- Levels: One
- Stories: 1
Lot
- Size: 5.89 Acres
Details
- Parcel number: 2403050000002.003
Construction
Type & style
- Home type: SingleFamily
- Architectural style: Ranch
- Property subtype: Single Family Residence
Materials
- Foundation: Slab
Condition
- New construction: No
Utilities & green energy
- Sewer: Septic Tank
Community & neighborhood
Location
- Region: Talladega
- Subdivision: Metes And Bounds
Other
Other facts
- Listing agreement: Agency
Price history
| Date | Event | Price |
|---|---|---|
| 7/11/2024 | Sold | $340,000-7.9%$109/sqft |
Source: | ||
| 5/29/2024 | Pending sale | $369,000$118/sqft |
Source: | ||
| 5/17/2024 | Listed for sale | $369,000+23%$118/sqft |
Source: | ||
| 1/17/2024 | Sold | $300,000-9.1%$96/sqft |
Source: | ||
| 1/12/2024 | Pending sale | $329,900$105/sqft |
Source: | ||
Public tax history
| Year | Property taxes | Tax assessment |
|---|---|---|
| 2024 | $1,452 +123.3% | $42,700 +123.3% |
| 2023 | $650 +33% | $19,120 +21.8% |
| 2022 | $489 | $15,700 |
Find assessor info on the county website
Neighborhood: 35160
Nearby schools
GreatSchools rating
- NATalladega Co Genesis SchoolGrades: 3-12Distance: 2.8 mi
Schools provided by the listing agent
- Elementary: Sycamore
- Middle: Genesis Alternative School
- High: Winterboro
Source: ValleyMLS. This data may not be complete. We recommend contacting the local school district to confirm school assignments for this home.
Get pre-qualified for a loan
At Zillow Home Loans, we can pre-qualify you in as little as 5 minutes with no impact to your credit score.An equal housing lender. NMLS #10287.
