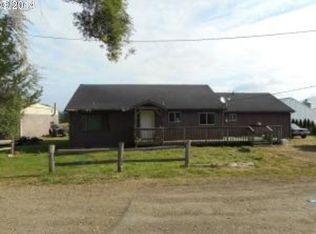Sold
$684,000
1970 Hallstrom Rd, Tillamook, OR 97141
6beds
3,626sqft
Residential, Single Family Residence
Built in 1950
1.78 Acres Lot
$691,300 Zestimate®
$189/sqft
$4,011 Estimated rent
Home value
$691,300
$643,000 - $747,000
$4,011/mo
Zestimate® history
Loading...
Owner options
Explore your selling options
What's special
You CAN have it all. Wake up to coffee on the private primary suite patio where the sun rises above the coast range, illuminating the winding Tillamook River, bask in the long light that comes with south-facing property, raise a glass to the sunset as you BBQ on the entertainment deck. Room for everyone AND their gear w/blend of bedrooms, office/storage space, workout room, large entry w/radiant heat floors, Butler's pantry/coffee kitchen. Open double garage on the circular driveway, plus additional barn/workshop above the orchard. Corner lot with wraparound view gives a country feel, while location is less than 5 minutes to Tillamook, 90 minutes to PDX. High speed internet makes this the perfect place to work remotely or hybrid and save thousands on big city property taxes.
Zillow last checked: 8 hours ago
Listing updated: March 14, 2024 at 07:45am
Listed by:
Sierra Lauder sierra@coast-pros.com,
Keller Williams Sunset Corridor
Bought with:
Connie Dalton
Better Homes & Gardens Realty
Source: RMLS (OR),MLS#: 24605210
Facts & features
Interior
Bedrooms & bathrooms
- Bedrooms: 6
- Bathrooms: 3
- Full bathrooms: 3
- Main level bathrooms: 2
Primary bedroom
- Level: Main
Heating
- Baseboard, Radiant, Zoned
Appliances
- Included: Convection Oven, Dishwasher, Free-Standing Range, Free-Standing Refrigerator, Gas Appliances, Plumbed For Ice Maker, Range Hood, Stainless Steel Appliance(s), Washer/Dryer, Electric Water Heater
- Laundry: Laundry Room
Features
- Floor 3rd, High Speed Internet, Soaking Tub, Wainscoting, Butlers Pantry, Pot Filler, Quartz, Tile
- Basement: Crawl Space
Interior area
- Total structure area: 3,626
- Total interior livable area: 3,626 sqft
Property
Parking
- Total spaces: 2
- Parking features: Carport, Driveway, Detached
- Garage spaces: 2
- Has carport: Yes
- Has uncovered spaces: Yes
Accessibility
- Accessibility features: Accessible Approachwith Ramp, Main Floor Bedroom Bath, Accessibility
Features
- Stories: 3
- Patio & porch: Deck, Patio, Porch
- Exterior features: Built-in Barbecue, Fire Pit, Garden, Yard
- Has view: Yes
- View description: Mountain(s), River
- Has water view: Yes
- Water view: River
Lot
- Size: 1.78 Acres
- Features: Corner Lot, Private, Sloped, Acres 1 to 3
Details
- Additional structures: Barn
- Parcel number: 181877
- Zoning: F1
Construction
Type & style
- Home type: SingleFamily
- Architectural style: Farmhouse
- Property subtype: Residential, Single Family Residence
Materials
- Shingle Siding
- Foundation: Concrete Perimeter
- Roof: Composition
Condition
- Updated/Remodeled
- New construction: No
- Year built: 1950
Utilities & green energy
- Gas: Propane
- Sewer: Septic Tank
- Water: Public
- Utilities for property: Cable Connected
Community & neighborhood
Location
- Region: Tillamook
Other
Other facts
- Listing terms: Cash,Conventional,Farm Credit Service,VA Loan
- Road surface type: Gravel
Price history
| Date | Event | Price |
|---|---|---|
| 8/26/2024 | Listing removed | $694,000+1.5%$191/sqft |
Source: Tillamook County BOR #23-81 Report a problem | ||
| 3/14/2024 | Sold | $684,000-1.4%$189/sqft |
Source: | ||
| 3/5/2024 | Pending sale | $694,000$191/sqft |
Source: | ||
| 1/10/2024 | Listing removed | -- |
Source: Tillamook County BOR #23-81 Report a problem | ||
| 11/15/2023 | Price change | $694,000-0.1%$191/sqft |
Source: Tillamook County BOR #23-81 Report a problem | ||
Public tax history
| Year | Property taxes | Tax assessment |
|---|---|---|
| 2024 | $3,574 +6.6% | $359,320 +9.2% |
| 2023 | $3,352 +3.7% | $329,040 +3% |
| 2022 | $3,234 +3.1% | $319,460 +3% |
Find assessor info on the county website
Neighborhood: 97141
Nearby schools
GreatSchools rating
- 5/10South Prairie Elementary SchoolGrades: 2-3Distance: 1.7 mi
- 6/10Tillamook Junior High SchoolGrades: 7-8Distance: 2.7 mi
- 6/10Tillamook High SchoolGrades: 9-12Distance: 2 mi
Schools provided by the listing agent
- Elementary: East
- Middle: Tillamook
- High: Tillamook
Source: RMLS (OR). This data may not be complete. We recommend contacting the local school district to confirm school assignments for this home.
Get pre-qualified for a loan
At Zillow Home Loans, we can pre-qualify you in as little as 5 minutes with no impact to your credit score.An equal housing lender. NMLS #10287.
