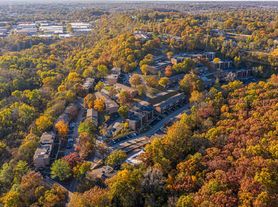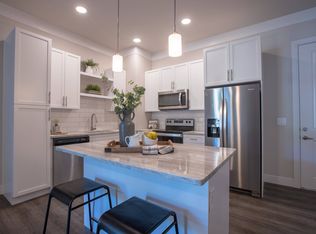WELCOME to this beautifully renovated and FULLY FURNISHED 2-bedroom 2-bath apartment. This gorgeous condo features a living room with walk-out to a private covered patio, stunning kitchen with breakfast bar and pantry, separate dining room, workspace with desk, and charming family room. Two spacious bedrooms including the primary with private full bath and large walk-in closet, and a second bedroom across the hall with access to the hall bath. Private laundry in unit, washer and dryer included for tenant's use. Greenbriar is a beautifully landscaped complex and offers walking paths, tennis/basketball courts and a community pond. This community is in a great location with easy access to Highways 270, 44 and 64/40. All utilities, including internet, are included in the rent. Minimum 30-day lease required. 650+ credit score required. Security Deposit: $1,000. Small pets allowed under 20 lbs.; $300 non-refundable pet fee; and $30/mo. additional rent. Location: Upper Level
Condo for rent
$2,400/mo
1970 Greenpoint Dr APT 303, Saint Louis, MO 63122
2beds
1,216sqft
Price may not include required fees and charges.
Condo
Available now
Cats, dogs OK
Central air, electric, ceiling fan
In unit laundry
-- Parking
Electric, forced air
What's special
Community pondSpacious bedroomsWorkspace with deskBeautifully landscaped complexLarge walk-in closetWalking pathsSeparate dining room
- 191 days |
- -- |
- -- |
Learn more about the building:
Travel times
Looking to buy when your lease ends?
Consider a first-time homebuyer savings account designed to grow your down payment with up to a 6% match & a competitive APY.
Facts & features
Interior
Bedrooms & bathrooms
- Bedrooms: 2
- Bathrooms: 2
- Full bathrooms: 2
Heating
- Electric, Forced Air
Cooling
- Central Air, Electric, Ceiling Fan
Appliances
- Included: Dishwasher, Disposal, Dryer, Microwave, Oven, Range, Refrigerator, Washer
- Laundry: In Unit, Main Level, Washer Hookup
Features
- Breakfast Bar, Ceiling Fan(s), Center Hall Floorplan, Custom Cabinetry, Eat-in Kitchen, Granite Counters, High Speed Internet, Pantry, Separate Dining, Walk In Closet, Walk-In Closet(s)
Interior area
- Total interior livable area: 1,216 sqft
Property
Parking
- Details: Contact manager
Features
- Exterior features: Additional Parking, Architecture Style: Apartment Style, Breakfast Bar, Center Hall Floorplan, Covered, Custom Cabinetry, Deck, Eat-in Kitchen, Electric Water Heater, Granite Counters, Guest, Heating system: Forced Air, Heating: Electric, High Speed Internet, In Unit, Insulated Windows, Main Level, Outside Management, Panel Door(s), Pantry, Separate Dining, Sliding Doors, Smoke Detector(s), Street Lights, Tennis Court(s), Trail(s), Walk In Closet, Walk-In Closet(s), Washer Hookup, Window Treatments
Details
- Parcel number: 24O341370
Construction
Type & style
- Home type: Condo
- Property subtype: Condo
Condition
- Year built: 1967
Building
Management
- Pets allowed: Yes
Community & HOA
Community
- Features: Tennis Court(s)
HOA
- Amenities included: Tennis Court(s)
Location
- Region: Saint Louis
Financial & listing details
- Lease term: Contact For Details
Price history
| Date | Event | Price |
|---|---|---|
| 4/26/2025 | Listed for rent | $2,400$2/sqft |
Source: MARIS #25024462 | ||
| 9/29/2016 | Sold | -- |
Source: | ||
| 9/10/2016 | Pending sale | $119,900$99/sqft |
Source: Red Key Realty St. Louis #16051056 | ||
| 8/26/2016 | Price change | $119,900-4%$99/sqft |
Source: Red Key Realty St. Louis #16051056 | ||
| 7/25/2016 | Listed for sale | $124,900+4.2%$103/sqft |
Source: Red Key Realty St. Louis #16051056 | ||

