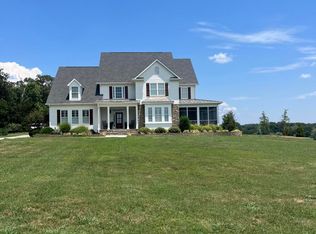Sold for $710,000 on 09/27/24
$710,000
1970 Glass Mill Rd, Chickamauga, GA 30707
3beds
1,873sqft
Farm
Built in 1922
35.74 Acres Lot
$757,200 Zestimate®
$379/sqft
$1,886 Estimated rent
Home value
$757,200
$719,000 - $795,000
$1,886/mo
Zestimate® history
Loading...
Owner options
Explore your selling options
What's special
Welcome to 1970 Glass Mill Road, Chickamauga GA! First time ever on market. This fully remodeled 1923 home offers 1,873 square feet of living space, with 3 bedrooms and 1.5 baths, bonus area/flex space for office or additional living room. Sits on over 35 acres, and its fully fenced in and ready for livestock, making it ideal for those seeking a rural lifestyle but still convenient.
In addition to the newly built pole barn, constructed to barndominium standards, several out builds will remain on the property, adding even more value and utility. The original barn 1924-year-old barn still stands keeping a piece of original history on this breathtaking property, offering beautiful views and a peaceful atmosphere.
Currently using as an income-producing horse boarding, and wedding venue offering incredible potential. This land us steeped in history, with ties to The Civil War era, making it a rare find!
Don't miss this chance to own a piece of history with modern conveniences, surrounded by natural beauty.
Zillow last checked: 8 hours ago
Listing updated: September 27, 2024 at 08:01am
Listed by:
Lauren Johnson 423-883-1352,
EXP Realty, LLC,
Amber Stepanek 423-290-0645,
EXP Realty, LLC
Bought with:
Darrell Henry, 329576
Fletcher Bright Realty
Source: Greater Chattanooga Realtors,MLS#: 1398232
Facts & features
Interior
Bedrooms & bathrooms
- Bedrooms: 3
- Bathrooms: 2
- Full bathrooms: 1
- 1/2 bathrooms: 1
Primary bedroom
- Level: First
Bedroom
- Level: First
Bedroom
- Level: First
Bathroom
- Description: Bathroom Half
- Level: First
Dining room
- Level: First
Family room
- Level: First
Great room
- Level: First
Laundry
- Level: First
Heating
- Baseboard, Central, Electric
Cooling
- Central Air, Electric
Appliances
- Included: Dishwasher, Electric Water Heater, Free-Standing Electric Range, Refrigerator
- Laundry: Laundry Room
Features
- Open Floorplan, Primary Downstairs, Tub/shower Combo
- Flooring: Luxury Vinyl, Plank, Tile
- Windows: Insulated Windows, Vinyl Frames
- Basement: Crawl Space
- Has fireplace: No
Interior area
- Total structure area: 1,873
- Total interior livable area: 1,873 sqft
- Finished area above ground: 0
- Finished area below ground: 0
Property
Parking
- Total spaces: 1
- Parking features: Garage Faces Front, Garage Faces Side, Kitchen Level
- Has garage: Yes
- Carport spaces: 1
Features
- Levels: One
- Patio & porch: Covered, Deck, Patio
- Fencing: Fenced
- Has view: Yes
- View description: Mountain(s), Other
Lot
- Size: 35.74 Acres
- Dimensions: 35.74
- Features: Pond on Lot
Details
- Additional structures: Barn(s), Outbuilding
- Parcel number: 0186 007
Construction
Type & style
- Home type: SingleFamily
- Property subtype: Farm
Materials
- Other, Vinyl Siding
- Foundation: Block
- Roof: Asphalt,Shingle
Condition
- New construction: No
- Year built: 1922
Utilities & green energy
- Sewer: Septic Tank
- Water: Public
- Utilities for property: Cable Available, Electricity Available
Community & neighborhood
Location
- Region: Chickamauga
- Subdivision: None
Other
Other facts
- Listing terms: Cash,Conventional,Owner May Carry,VA Loan
Price history
| Date | Event | Price |
|---|---|---|
| 9/27/2024 | Sold | $710,000-11.3%$379/sqft |
Source: Greater Chattanooga Realtors #1398232 Report a problem | ||
| 9/16/2024 | Contingent | $800,000$427/sqft |
Source: Greater Chattanooga Realtors #1398232 Report a problem | ||
| 9/3/2024 | Price change | $800,000-5.9%$427/sqft |
Source: Greater Chattanooga Realtors #1398232 Report a problem | ||
| 8/27/2024 | Listed for sale | $850,000$454/sqft |
Source: Greater Chattanooga Realtors #1398232 Report a problem | ||
Public tax history
| Year | Property taxes | Tax assessment |
|---|---|---|
| 2024 | $2,886 +9.5% | $246,194 +9.7% |
| 2023 | $2,635 +110.5% | $224,514 +59.2% |
| 2022 | $1,252 +20.4% | $141,039 +10.1% |
Find assessor info on the county website
Neighborhood: 30707
Nearby schools
GreatSchools rating
- 5/10Saddle Ridge Elementary And Middle SchoolGrades: PK-8Distance: 2.3 mi
- 7/10Lafayette High SchoolGrades: 9-12Distance: 9.7 mi
Schools provided by the listing agent
- Elementary: Saddle Ridge Elem
- Middle: Saddle Ridge Middle
- High: LaFayette High
Source: Greater Chattanooga Realtors. This data may not be complete. We recommend contacting the local school district to confirm school assignments for this home.
Get a cash offer in 3 minutes
Find out how much your home could sell for in as little as 3 minutes with a no-obligation cash offer.
Estimated market value
$757,200
Get a cash offer in 3 minutes
Find out how much your home could sell for in as little as 3 minutes with a no-obligation cash offer.
Estimated market value
$757,200
