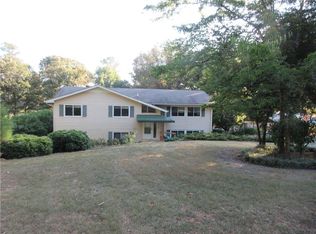Closed
$755,000
1970 Fish Creek Rd, Cedartown, GA 30125
3beds
2,453sqft
Farm
Built in 1991
47.47 Acres Lot
$753,400 Zestimate®
$308/sqft
$2,100 Estimated rent
Home value
$753,400
Estimated sales range
Not available
$2,100/mo
Zestimate® history
Loading...
Owner options
Explore your selling options
What's special
Come enjoy the peace and quiet of the country on this 47.47 acre oasis in the sought-after Collard Valley area of Polk County. As you enter the property, a long driveway runs along the fenced 6+/- acre pasture, leading to the riding rink, barn and house. The 3-stall barn with tack room and storage loft sits at the back of the pasture and is serviced by electricity. Just beyond the pasture and barn, the Cape Cod style home sits on over an acre of yard. Watch the sun set over the pasture while rocking on the expansive front porch! A playset and fenced dog kennel are already in place. Step inside the home to find a hardwood-covered main floor with kitchen, dining and living area, along with a spacious laundry room/panty and primary bedroom & bath. Off of the carport is a small mudroom leading into the home. Upstairs youCOll find two very large bedrooms with tons of closet space, as well as a small office/storage room, huge storage closet and full bathroom. The full unfinished basement has a boat door, as well as French doors opening to a rear patio. Out back, the screened porch and open deck overlook 40 acres of private woods. Low maintenance vinyl siding and metal roof; the well has an excellent filtration system! The wooded acreage behind the house contains several trails well-suited for 4WD vehicles or ATVs. Deer and turkey abound! This entire property is perfect for horse owners with the pasture, riding rink and wooded trails. Bring your animals, start a garden, use the expansive woods however you wish - the options are many! Conveniently located 20 min from Rome and about 15 min from Cedartown and Rockmart - easy access to Atlanta via Hwy 278 & I-20.
Zillow last checked: 8 hours ago
Listing updated: April 27, 2025 at 05:53am
Listed by:
Wendy Abney 404-542-1010,
Atlanta Communities
Bought with:
April Echols, 369485
Ansley RE|Christie's Int'l RE
Source: GAMLS,MLS#: 10469125
Facts & features
Interior
Bedrooms & bathrooms
- Bedrooms: 3
- Bathrooms: 3
- Full bathrooms: 2
- 1/2 bathrooms: 1
- Main level bathrooms: 1
- Main level bedrooms: 1
Dining room
- Features: Dining Rm/Living Rm Combo
Kitchen
- Features: Breakfast Area, Country Kitchen
Heating
- Central, Propane
Cooling
- Central Air
Appliances
- Included: Dishwasher, Microwave, Oven/Range (Combo)
- Laundry: Laundry Closet
Features
- Double Vanity, Master On Main Level, Walk-In Closet(s)
- Flooring: Hardwood
- Windows: Double Pane Windows
- Basement: Boat Door,Daylight,Exterior Entry,Full,Interior Entry
- Number of fireplaces: 1
- Fireplace features: Family Room, Wood Burning Stove
- Common walls with other units/homes: No Common Walls
Interior area
- Total structure area: 2,453
- Total interior livable area: 2,453 sqft
- Finished area above ground: 2,453
- Finished area below ground: 0
Property
Parking
- Total spaces: 2
- Parking features: Carport, Kitchen Level
- Has carport: Yes
Features
- Levels: Two
- Stories: 2
- Patio & porch: Deck, Screened
- Fencing: Fenced
- Waterfront features: No Dock Or Boathouse
- Body of water: None
Lot
- Size: 47.47 Acres
- Features: Pasture, Private
- Residential vegetation: Wooded
Details
- Additional structures: Barn(s), Stable(s)
- Parcel number: 040 061A
- Other equipment: Satellite Dish
Construction
Type & style
- Home type: SingleFamily
- Architectural style: Cape Cod
- Property subtype: Farm
Materials
- Vinyl Siding
- Roof: Metal
Condition
- Resale
- New construction: No
- Year built: 1991
Utilities & green energy
- Sewer: Septic Tank
- Water: Well
- Utilities for property: Electricity Available, Phone Available, Water Available
Community & neighborhood
Security
- Security features: Security System
Community
- Community features: None
Location
- Region: Cedartown
- Subdivision: None
HOA & financial
HOA
- Has HOA: No
- Services included: None
Other
Other facts
- Listing agreement: Exclusive Right To Sell
- Listing terms: Cash,Conventional,FHA,USDA Loan,VA Loan
Price history
| Date | Event | Price |
|---|---|---|
| 4/25/2025 | Sold | $755,000-3.8%$308/sqft |
Source: | ||
| 3/20/2025 | Pending sale | $784,900$320/sqft |
Source: | ||
| 3/1/2025 | Listed for sale | $784,900$320/sqft |
Source: | ||
| 3/1/2025 | Listing removed | $784,900$320/sqft |
Source: | ||
| 10/1/2024 | Listed for sale | $784,900-1.6%$320/sqft |
Source: | ||
Public tax history
| Year | Property taxes | Tax assessment |
|---|---|---|
| 2024 | $4,064 +28.1% | $194,435 +29.2% |
| 2023 | $3,173 +1.1% | $150,499 +13.9% |
| 2022 | $3,137 +0.2% | $132,188 |
Find assessor info on the county website
Neighborhood: 30125
Nearby schools
GreatSchools rating
- 6/10Westside Elementary SchoolGrades: PK-5Distance: 5.3 mi
- 4/10Rockmart Middle SchoolGrades: 6-8Distance: 9 mi
- 6/10Rockmart High SchoolGrades: 9-12Distance: 8.7 mi
Schools provided by the listing agent
- Elementary: Westside
- Middle: Cedartown
- High: Cedartown
Source: GAMLS. This data may not be complete. We recommend contacting the local school district to confirm school assignments for this home.
Get pre-qualified for a loan
At Zillow Home Loans, we can pre-qualify you in as little as 5 minutes with no impact to your credit score.An equal housing lender. NMLS #10287.
