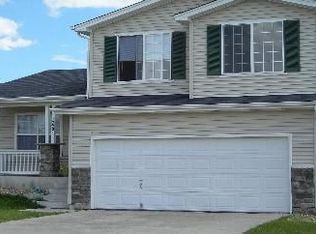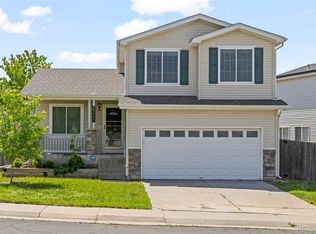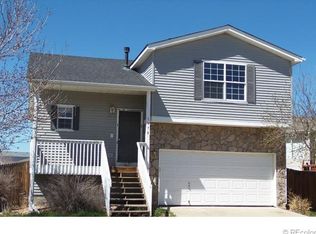Sold for $435,000 on 04/18/24
$435,000
1970 Espana Way, Aurora, CO 80011
3beds
2,110sqft
Single Family Residence
Built in 1997
5,433 Square Feet Lot
$432,700 Zestimate®
$206/sqft
$2,757 Estimated rent
Home value
$432,700
$411,000 - $459,000
$2,757/mo
Zestimate® history
Loading...
Owner options
Explore your selling options
What's special
Lovely 3 bedroom 2.5 bathroom home in established, quiet neighborhood. Upon entering, you will find vaulted ceilings and an open concept living room into the dining area - Great size for entertaining. Spacious kitchen with ample storage and counter space. All bedrooms are on the upper level with plenty of space. Master bathroom has a walk-in tub with easy open door for access. Home just needs some cosmetic touches throughout, but priced accordingly. 544 sq ft unfinished basement has a lot of potential to be a hobby workshop, a game room, or maybe an entertainment den. Easy access to all major highways for getting to shopping centers, DIA, and restaurants. Come get it before it's gone!
Zillow last checked: 8 hours ago
Listing updated: October 01, 2024 at 10:59am
Listed by:
Nicholas Monge nicholas.monge@exprealty.com,
eXp Realty, LLC
Bought with:
Katia Nunez Rutiaga, 100105082
Megastar Realty
Eduardo Estrada Aguilar, 100085845
Megastar Realty
Source: REcolorado,MLS#: 8056311
Facts & features
Interior
Bedrooms & bathrooms
- Bedrooms: 3
- Bathrooms: 3
- Full bathrooms: 2
- 1/2 bathrooms: 1
- Main level bathrooms: 1
Primary bedroom
- Description: Great Size Primary Bedroom
- Level: Upper
Bedroom
- Description: 2nd Bedroom
- Level: Upper
Bedroom
- Description: 3rd Bedroom
- Level: Upper
Bathroom
- Description: Primary Bathroom
- Level: Upper
Bathroom
- Description: Jack And Jill Full Bath For 2nd & 3rd Bedroom
- Level: Upper
Bathroom
- Description: Convenient Half Bath On Main Level
- Level: Main
Dining room
- Description: Open Concept To Living Room - Great Size
- Level: Main
Family room
- Description: Open To The Kitchen - With Firecplace
- Level: Main
Kitchen
- Description: Open Kitchen - Great Space For Family Gatherings And Cooking
- Level: Main
Laundry
- Description: Convenient - On The Main Level
- Level: Main
Living room
- Description: Open Concept To Dining
- Level: Main
Heating
- Forced Air
Cooling
- Central Air
Appliances
- Included: Dishwasher, Disposal, Dryer, Gas Water Heater, Microwave, Oven, Range, Refrigerator, Washer
- Laundry: In Unit
Features
- High Ceilings, Jack & Jill Bathroom, Primary Suite, Smoke Free, Vaulted Ceiling(s), Walk-In Closet(s)
- Flooring: Carpet, Laminate, Tile
- Windows: Double Pane Windows
- Basement: Unfinished
- Number of fireplaces: 1
- Fireplace features: Family Room
- Common walls with other units/homes: No Common Walls
Interior area
- Total structure area: 2,110
- Total interior livable area: 2,110 sqft
- Finished area above ground: 1,566
- Finished area below ground: 0
Property
Parking
- Total spaces: 4
- Parking features: Concrete, Dry Walled
- Attached garage spaces: 2
- Details: Off Street Spaces: 2
Features
- Levels: Two
- Stories: 2
- Entry location: Ground
- Patio & porch: Front Porch
- Exterior features: Lighting, Private Yard, Rain Gutters
- Fencing: Full
Lot
- Size: 5,433 sqft
- Features: Cul-De-Sac, Landscaped, Sprinklers In Front, Sprinklers In Rear
Details
- Parcel number: R0106891
- Special conditions: Standard
Construction
Type & style
- Home type: SingleFamily
- Architectural style: Contemporary
- Property subtype: Single Family Residence
Materials
- Frame, Wood Siding
- Foundation: Concrete Perimeter
- Roof: Composition
Condition
- Year built: 1997
Utilities & green energy
- Electric: 220 Volts
- Sewer: Public Sewer
- Water: Public
- Utilities for property: Cable Available, Electricity Connected, Natural Gas Available, Natural Gas Connected, Phone Available
Community & neighborhood
Security
- Security features: Carbon Monoxide Detector(s)
Location
- Region: Aurora
- Subdivision: Aurora East
HOA & financial
HOA
- Has HOA: Yes
- HOA fee: $42 monthly
- Association name: Sandy Creek
- Association phone: 866-473-2573
Other
Other facts
- Listing terms: Cash,Conventional,FHA,VA Loan
- Ownership: Individual
- Road surface type: Paved
Price history
| Date | Event | Price |
|---|---|---|
| 4/18/2024 | Sold | $435,000+2.4%$206/sqft |
Source: | ||
| 3/19/2024 | Pending sale | $425,000$201/sqft |
Source: | ||
| 3/17/2024 | Listed for sale | $425,000+30.8%$201/sqft |
Source: | ||
| 3/12/2019 | Sold | $325,000$154/sqft |
Source: Public Record | ||
| 1/26/2019 | Pending sale | $325,000$154/sqft |
Source: Brokers Guild-Cherry Creek Ltd. #5593937 | ||
Public tax history
| Year | Property taxes | Tax assessment |
|---|---|---|
| 2025 | $3,185 -1.6% | $29,060 -14.8% |
| 2024 | $3,236 +18.1% | $34,090 |
| 2023 | $2,741 -4% | $34,090 +41.3% |
Find assessor info on the county website
Neighborhood: Tower Triangle
Nearby schools
GreatSchools rating
- 5/10Clyde Miller K-8Grades: PK-8Distance: 0.1 mi
- 5/10Vista Peak 9-12 PreparatoryGrades: 9-12Distance: 3.5 mi
Schools provided by the listing agent
- Elementary: Clyde Miller
- Middle: Clyde Miller
- High: Vista Peak
- District: Adams-Arapahoe 28J
Source: REcolorado. This data may not be complete. We recommend contacting the local school district to confirm school assignments for this home.
Get a cash offer in 3 minutes
Find out how much your home could sell for in as little as 3 minutes with a no-obligation cash offer.
Estimated market value
$432,700
Get a cash offer in 3 minutes
Find out how much your home could sell for in as little as 3 minutes with a no-obligation cash offer.
Estimated market value
$432,700


