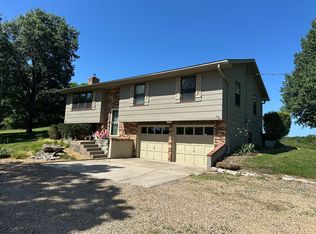Just a 6 mile drive from 6th and Wakarusa in Lawrence and 11 miles from downtown Lawrence. This custom home was built in 2007. All three levels of this home are built using high quality insulated concrete forms. The basement walls are 13 inches thick. The upper two level exterior walls are 11 inches thick. This construction is very energy efficient and air tight. It is built on 5 acres of woods with a stream running through it, a small pond, an unfinished walkout basement, an attached garage, a detached shop, a small garden and nursery, a hand-dug well from the early 1900's or earlier, a giant cottonwood tree, multiple mature oak and walnut trees, a patio with firepit. The walkout basement is framed and stubbed for a full bathroom, 2 conforming bedrooms, a storage room that could also be a theater room, a kitchenette area, a living room with a wood stove, an office and a concrete saferoom. The home includes 2 separate high efficiency air conditioners and furnaces. Furnaces and water heater run on propane. Floors are natural walnut, oak, and slate tile. Windows and doors are aluminum clad efficient Pella windows. The roof consists of 50 year composite shingles. Kitchen cabinets are rustic hickory custom made by Custom Wood Products in St. Marys, Ks. Counter tops are Silestone. Living room is ready to have a wood fireplace installed. All seasons room is surrounded by woods and includes a giant sliding double door with screens to bring the outside in. The second floor includes a master bedroom above the garage with an open bathroom, antique clawfoot bathtub, a solid surface corian oversized standup shower. Also upstairs is 2 bedrooms with walk-in closets, a full bathroom, laundry room, and a loft area that can serve many purposes such as another living space, an office or a bedroom space that overlooks the living room. Large trapezoid windows look out from the loft into the forest. Total square feet - 4426 Finished square feet - 2802 Basement - 1624 1st floor - 1468 2nd floor - 1334 Attached garage - 624 Deck - 336
This property is off market, which means it's not currently listed for sale or rent on Zillow. This may be different from what's available on other websites or public sources.
