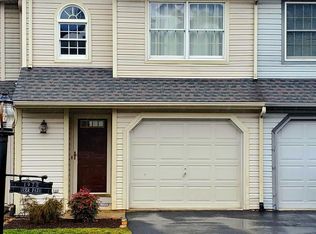Sold for $220,000
$220,000
1970 Deer Path Rd, Harrisburg, PA 17110
1beds
1,546sqft
Townhouse
Built in 1990
871 Square Feet Lot
$226,200 Zestimate®
$142/sqft
$1,368 Estimated rent
Home value
$226,200
$206,000 - $247,000
$1,368/mo
Zestimate® history
Loading...
Owner options
Explore your selling options
What's special
Welcome to this beautifully maintained two-story end unit townhome, offering over 1,400 square feet of inviting living space. Featuring one spacious bedroom and a versatile loft, this home has been lovingly cared for by its original owner and thoughtfully updated throughout the years. Recent improvements include replacement windows, all new doors, a remodeled kitchen, a modern walk-in shower, and an updated heat pump for year-round comfort and efficiency. Outdoor living is just as appealing, with a newly replaced deck and an added patio—ideal for relaxing or entertaining. Enjoy the semi-private setting with a serene, tree-lined rear that adds both beauty and privacy. Bright, open, and full of charm, this home is the perfect blend of comfort, convenience, and low-maintenance living.
Zillow last checked: 8 hours ago
Listing updated: June 02, 2025 at 08:08am
Listed by:
ELIZABETH KNOUSE FOOTE 717-554-9394,
Berkshire Hathaway HomeServices Homesale Realty,
Co-Listing Agent: Jim Priar Jr 717-712-2465,
Berkshire Hathaway HomeServices Homesale Realty
Bought with:
ELIZABETH KNOUSE FOOTE, RS221122L
Berkshire Hathaway HomeServices Homesale Realty
Source: Bright MLS,MLS#: PADA2044076
Facts & features
Interior
Bedrooms & bathrooms
- Bedrooms: 1
- Bathrooms: 2
- Full bathrooms: 1
- 1/2 bathrooms: 1
- Main level bathrooms: 1
Primary bedroom
- Features: Flooring - Carpet
- Level: Upper
- Area: 256 Square Feet
- Dimensions: 16 x 16
Dining room
- Features: Flooring - Carpet
- Level: Main
- Area: 108 Square Feet
- Dimensions: 9 x 12
Family room
- Features: Flooring - Carpet
- Level: Lower
- Area: 273 Square Feet
- Dimensions: 13 x 21
Other
- Features: Flooring - Ceramic Tile
- Level: Upper
Kitchen
- Features: Flooring - Ceramic Tile
- Level: Main
- Area: 96 Square Feet
- Dimensions: 12 x 8
Living room
- Features: Flooring - Carpet
- Level: Main
- Area: 169 Square Feet
- Dimensions: 13 x 13
Loft
- Features: Flooring - Carpet
- Level: Upper
- Area: 200 Square Feet
- Dimensions: 20 x 10
Heating
- Heat Pump, Electric
Cooling
- Central Air, Electric
Appliances
- Included: Dryer, Microwave, Oven/Range - Electric, Refrigerator, Washer, Water Heater, Dishwasher, Electric Water Heater
- Laundry: Upper Level
Features
- Bathroom - Walk-In Shower, Ceiling Fan(s), Primary Bath(s), Dry Wall
- Flooring: Carpet, Ceramic Tile
- Windows: Replacement
- Basement: Full,Interior Entry,Exterior Entry
- Number of fireplaces: 1
- Fireplace features: Electric
Interior area
- Total structure area: 1,546
- Total interior livable area: 1,546 sqft
- Finished area above ground: 1,273
- Finished area below ground: 273
Property
Parking
- Total spaces: 1
- Parking features: Garage Faces Front, Asphalt, Attached
- Attached garage spaces: 1
- Has uncovered spaces: Yes
Accessibility
- Accessibility features: 2+ Access Exits
Features
- Levels: Two
- Stories: 2
- Patio & porch: Deck, Patio
- Pool features: None
- Has view: Yes
- View description: Trees/Woods
Lot
- Size: 871 sqft
Details
- Additional structures: Above Grade, Below Grade
- Parcel number: 620650640000000
- Zoning: RESIDENTIAL
- Zoning description: R-1 Low Density Residential
- Special conditions: Standard
Construction
Type & style
- Home type: Townhouse
- Architectural style: Traditional
- Property subtype: Townhouse
Materials
- Frame
- Foundation: Concrete Perimeter
- Roof: Architectural Shingle
Condition
- Very Good
- New construction: No
- Year built: 1990
Utilities & green energy
- Electric: 200+ Amp Service
- Sewer: Public Sewer
- Water: Public
Community & neighborhood
Location
- Region: Harrisburg
- Subdivision: Northwoods Crossing
- Municipality: SUSQUEHANNA TWP
HOA & financial
HOA
- Has HOA: Yes
- HOA fee: $118 monthly
- Services included: Common Area Maintenance, Snow Removal, Maintenance Grounds
- Association name: NORTHWOOD CROSSING AT DEER PATH
Other
Other facts
- Listing agreement: Exclusive Right To Sell
- Listing terms: Cash,Conventional
- Ownership: Fee Simple
Price history
| Date | Event | Price |
|---|---|---|
| 6/7/2025 | Listing removed | $1,440$1/sqft |
Source: Zillow Rentals Report a problem | ||
| 6/3/2025 | Listed for rent | $1,440$1/sqft |
Source: Zillow Rentals Report a problem | ||
| 6/2/2025 | Sold | $220,000+0.5%$142/sqft |
Source: | ||
| 4/25/2025 | Pending sale | $218,970$142/sqft |
Source: | ||
| 4/11/2025 | Listed for sale | $218,970$142/sqft |
Source: | ||
Public tax history
| Year | Property taxes | Tax assessment |
|---|---|---|
| 2025 | $3,161 +13% | $87,000 |
| 2023 | $2,798 +2.4% | $87,000 |
| 2022 | $2,733 +1.3% | $87,000 |
Find assessor info on the county website
Neighborhood: 17110
Nearby schools
GreatSchools rating
- 2/10Thomas W Holtzman Jr El SchoolGrades: 3-5Distance: 0.3 mi
- 5/10Susquehanna Twp Middle SchoolGrades: 6-8Distance: 4.1 mi
- 4/10Susquehanna Twp High SchoolGrades: 9-12Distance: 2.7 mi
Schools provided by the listing agent
- Elementary: Thomas W Holtzman Elementary School
- Middle: Susquehanna Township
- High: Susquehanna Township
- District: Susquehanna Township
Source: Bright MLS. This data may not be complete. We recommend contacting the local school district to confirm school assignments for this home.

Get pre-qualified for a loan
At Zillow Home Loans, we can pre-qualify you in as little as 5 minutes with no impact to your credit score.An equal housing lender. NMLS #10287.
