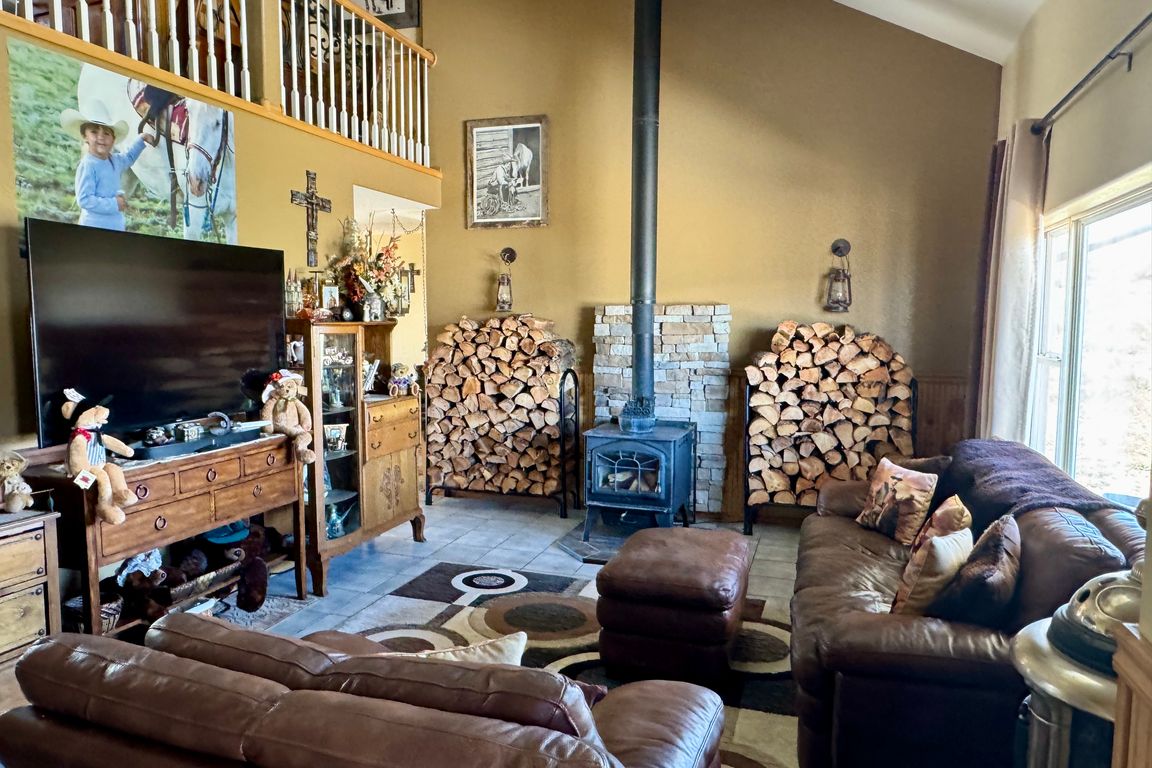
For sale
$650,000
4beds
2,175sqft
1970 County Road 241, Westcliffe, CO 81252
4beds
2,175sqft
Single family residence
Built in 1996
6 Acres
2 Carport spaces
$299 price/sqft
What's special
Fenced pasture for horsesInviting patioBonus family roomWood burning fireplaceBordering blm
Mineral rights will be conveyed at closing on this outstanding, low maintenance family home which checks all the boxes! Less than 2 miles from the heart of Westcliffe, not in a subdivision and accessed from year round county maintained paved road. This delightful home features living room with wood burning fireplace, ...
- 211 days |
- 1,004 |
- 28 |
Source: REcolorado,MLS#: 6041514
Travel times
Living Room
Kitchen
Dining Room
Zillow last checked: 8 hours ago
Listing updated: October 31, 2025 at 05:02pm
Listed by:
Elizabeth Watson elizabeth@watsonland.com,
Watson Land Company
Source: REcolorado,MLS#: 6041514
Facts & features
Interior
Bedrooms & bathrooms
- Bedrooms: 4
- Bathrooms: 2
- Full bathrooms: 1
- 1/2 bathrooms: 1
- Main level bathrooms: 1
- Main level bedrooms: 1
Bedroom
- Description: Being Used As Offie
- Level: Main
Bedroom
- Level: Upper
Bedroom
- Level: Upper
Bathroom
- Level: Main
Bathroom
- Level: Upper
Other
- Level: Upper
Den
- Level: Main
Great room
- Level: Main
Kitchen
- Level: Main
Laundry
- Level: Main
Heating
- Radiant Floor, Wood Stove
Cooling
- None
Appliances
- Included: Dishwasher, Dryer, Gas Water Heater, Oven, Range, Range Hood, Refrigerator, Washer
Features
- Flooring: Carpet, Tile
- Windows: Double Pane Windows, Window Coverings
- Has basement: No
- Has fireplace: Yes
- Fireplace features: Free Standing, Great Room
Interior area
- Total structure area: 2,175
- Total interior livable area: 2,175 sqft
- Finished area above ground: 2,111
Video & virtual tour
Property
Parking
- Total spaces: 2
- Parking features: Carport
- Carport spaces: 2
Features
- Levels: Two
- Stories: 2
- Patio & porch: Covered, Front Porch, Patio
- Exterior features: Fire Pit, Garden, Lighting, Private Yard
- Fencing: Partial
- Has view: Yes
- View description: Meadow, Mountain(s), Valley
Lot
- Size: 6 Acres
- Features: Borders Public Land, Fire Mitigation, Landscaped, Level, Meadow, Suitable For Grazing
Details
- Parcel number: 0010168502
- Special conditions: Standard
Construction
Type & style
- Home type: SingleFamily
- Architectural style: Traditional
- Property subtype: Single Family Residence
Materials
- Stucco
- Foundation: Slab
- Roof: Metal
Condition
- Year built: 1996
Utilities & green energy
- Electric: 110V, 220 Volts
- Water: Well
- Utilities for property: Electricity Connected, Internet Access (Wired), Phone Available
Community & HOA
Community
- Security: Carbon Monoxide Detector(s), Radon Detector
- Subdivision: None
HOA
- Has HOA: No
Location
- Region: Westcliffe
Financial & listing details
- Price per square foot: $299/sqft
- Tax assessed value: $31,700
- Annual tax amount: $1,765
- Date on market: 5/12/2025
- Listing terms: Cash,Conventional
- Exclusions: All Property Not Addressed As An Inclusion
- Ownership: Individual
- Electric utility on property: Yes
- Road surface type: Gravel