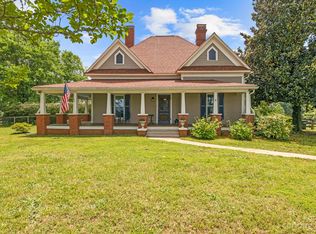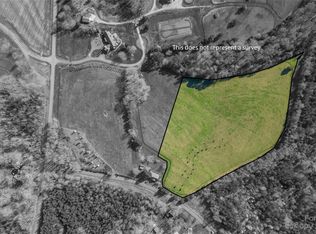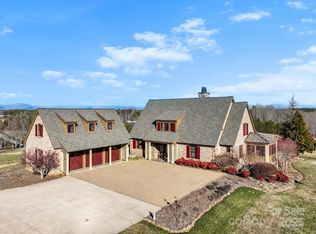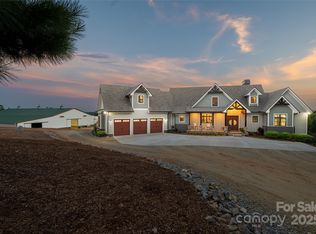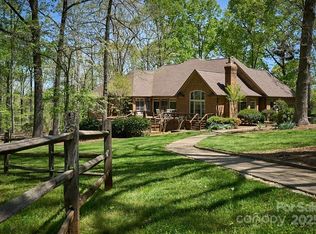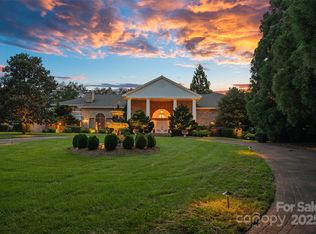Exceptional Luxury Home on 32.55-Acre Turn-Key Equestrian Estate – No Restrictions! Welcome to this stunning custom estate, where luxury living meets equestrian excellence. The beautifully designed main residence features a gourmet kitchen with elegant finishes and Thermador appliances. Spacious living areas and separate second living quarters—with a private entrance—makes this home ideal for guests, multi-generational living, or a caretaker. Immaculate landscaping surrounds the home, creating a private, resort-like setting. Enjoy uninterrupted views of the professional 100x200 riding arena from the kitchen, living room, and expansive deck—perfect for watching training sessions or simply soaking in the tranquil equestrian setting. Equestrian amenities include a 7-stall barn with oversized 14x14 fully matted stalls, a tack room, bathroom, laundry, and a shaving shed. Fenced and established pastures offer excellent turnout, and the top-quality riding arena with premium GGT footing is ideal for high-performance training. The equipment garage provides ample storage for farm machinery and tools. This turn-key equestrian estate comes with no restrictions, offering you the freedom to fully enjoy or expand your dream farm. A rare opportunity to own a premier property that seamlessly blends upscale living with elite horse facilities.
Pending
$3,500,000
1970 Chesnee Rd, Columbus, NC 28722
5beds
7,200sqft
Est.:
Single Family Residence, Residential
Built in ----
32.55 Acres Lot
$3,127,400 Zestimate®
$486/sqft
$-- HOA
What's special
Private entranceFenced and established pasturesSeparate second living quartersElegant finishesTack roomGourmet kitchenEquipment garage
- 193 days |
- 130 |
- 5 |
Zillow last checked: 8 hours ago
Listing updated: February 13, 2026 at 07:01am
Listed by:
Betina Conway 864-419-8005,
Blackstream International RE
Source: Greater Greenville AOR,MLS#: 1565779
Facts & features
Interior
Bedrooms & bathrooms
- Bedrooms: 5
- Bathrooms: 6
- Full bathrooms: 5
- 1/2 bathrooms: 1
- Main level bathrooms: 3
- Main level bedrooms: 3
Rooms
- Room types: Laundry, Office/Study, 2nd Kitchen/Kitchenette
Primary bedroom
- Area: 304
- Dimensions: 16 x 19
Bedroom 2
- Area: 195
- Dimensions: 13 x 15
Bedroom 3
- Area: 143
- Dimensions: 13 x 11
Bedroom 4
- Area: 120
- Dimensions: 12 x 10
Bedroom 5
- Area: 375
- Dimensions: 15 x 25
Primary bathroom
- Features: Double Sink, Full Bath, Shower-Separate, Tub-Garden, Tub-Separate, Fireplace
- Level: Main
Dining room
- Area: 204
- Dimensions: 17 x 12
Kitchen
- Area: 357
- Dimensions: 21 x 17
Living room
- Area: 360
- Dimensions: 20 x 18
Office
- Area: 252
- Dimensions: 18 x 14
Den
- Area: 252
- Dimensions: 18 x 14
Heating
- Electric, Heat Pump
Cooling
- Electric, Heat Pump
Appliances
- Included: Gas Cooktop, Dishwasher, Disposal, Electric Oven, Double Oven, Warming Drawer, Microwave, Gas Water Heater, Water Heater, Tankless Water Heater
- Laundry: Sink, 1st Floor, In Basement, Walk-in, Electric Dryer Hookup, Multiple Hookups, Washer Hookup, Laundry Room
Features
- Bookcases, High Ceilings, Open Floorplan, Soaking Tub, Walk-In Closet(s), In-Law Floorplan, Split Floor Plan, Dual Primary Bedrooms, Pantry
- Flooring: Ceramic Tile, Wood
- Basement: Finished,Walk-Out Access,Interior Entry
- Number of fireplaces: 6
- Fireplace features: Gas Log
Interior area
- Total interior livable area: 7,200 sqft
Video & virtual tour
Property
Parking
- Total spaces: 2
- Parking features: Attached, Circular Driveway, Paved
- Attached garage spaces: 2
- Has uncovered spaces: Yes
Features
- Levels: 1+Basement
- Stories: 1
- Patio & porch: Deck, Front Porch
- Exterior features: Riding Area, Outdoor Fireplace
- Fencing: Fenced
Lot
- Size: 32.55 Acres
- Features: Pasture, Sloped, Few Trees, Wooded, 25 - 50 Acres
- Topography: Level
Details
- Additional structures: Barn(s)
- Parcel number: P12523
- Horses can be raised: Yes
- Horse amenities: 5-8 Stalls, Arena, Barn, Fenced, Pasture, Riding Trail
Construction
Type & style
- Home type: SingleFamily
- Architectural style: Traditional
- Property subtype: Single Family Residence, Residential
Materials
- Brick Veneer
- Foundation: Basement
- Roof: Architectural
Utilities & green energy
- Sewer: Septic Tank
- Water: Public, Well
Community & HOA
Community
- Features: None
- Subdivision: None
HOA
- Has HOA: No
- Services included: None
Location
- Region: Columbus
Financial & listing details
- Price per square foot: $486/sqft
- Tax assessed value: $2,795,859
- Annual tax amount: $14,892
- Date on market: 8/8/2025
Estimated market value
$3,127,400
$2.97M - $3.28M
$5,281/mo
Price history
Price history
| Date | Event | Price |
|---|---|---|
| 1/9/2026 | Pending sale | $3,500,000$486/sqft |
Source: | ||
| 8/7/2025 | Listed for sale | $3,500,000+3.1%$486/sqft |
Source: | ||
| 7/6/2025 | Listing removed | $3,395,000$472/sqft |
Source: | ||
| 3/8/2025 | Listed for sale | $3,395,000-8.2%$472/sqft |
Source: | ||
| 11/30/2024 | Listing removed | $3,700,000$514/sqft |
Source: | ||
Public tax history
Public tax history
| Year | Property taxes | Tax assessment |
|---|---|---|
| 2025 | $14,892 +68.3% | $2,795,859 +105.6% |
| 2024 | $8,848 -3.3% | $1,359,588 -4.8% |
| 2023 | $9,147 +7.1% | $1,427,774 +3.8% |
Find assessor info on the county website
BuyAbility℠ payment
Est. payment
$18,377/mo
Principal & interest
$16685
Property taxes
$1692
Climate risks
Neighborhood: 28722
Nearby schools
GreatSchools rating
- 4/10Polk Central Elementary SchoolGrades: PK-5Distance: 8.2 mi
- 4/10Polk County Middle SchoolGrades: 6-8Distance: 10.5 mi
- 4/10Polk County High SchoolGrades: 9-12Distance: 10.3 mi
Schools provided by the listing agent
- Elementary: Polk Central
- Middle: Polk
- High: Polk County
Source: Greater Greenville AOR. This data may not be complete. We recommend contacting the local school district to confirm school assignments for this home.
- Loading
