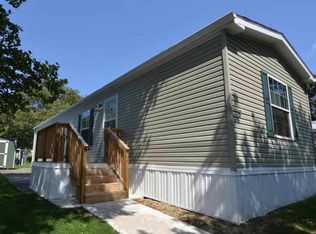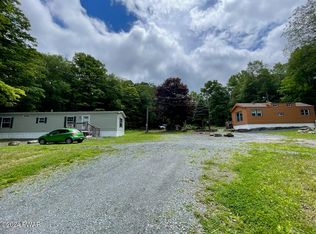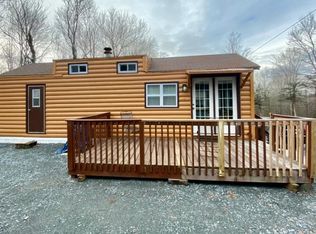Sold for $259,000
$259,000
1970 Becks Crossing Rd, Madison Township, PA 18444
3beds
1,832sqft
Residential, Single Family Residence
Built in 1975
2.8 Acres Lot
$342,600 Zestimate®
$141/sqft
$2,319 Estimated rent
Home value
$342,600
$315,000 - $373,000
$2,319/mo
Zestimate® history
Loading...
Owner options
Explore your selling options
What's special
Country living minutes from town. Comfortable 3BR/2.5BA Tudor nestled on a quiet 2.8 acre lot in the coveted N. Pocono School District. Gleaming HW floors in the LR/DR and a gourmet kitchen with abundant cabinets, island and stainless steel appliances. Warm and efficient pellet stove helps with energy costs and chilly winter nights. 3 very spacious bedrooms on the 2nd floor along with a cozy study loft or home office. All bathrooms have been tastefully remodeled. Sliding doors off the DR lead to a large covered back deck and you can enjoy serene mountain views from your welcoming front porch., Baths: 1 Half Lev 1,2+ Bath Lev 2, Beds: 2+ Bed 2nd, SqFt Fin - Main: 875.00, SqFt Fin - 3rd: 0.00, Tax Information: Available, Formal Dining Room: Y, Modern Kitchen: Y, SqFt Fin - 2nd: 957.00
Zillow last checked: 8 hours ago
Listing updated: September 08, 2024 at 09:02pm
Listed by:
Marilou Saar,
Coldwell Banker Town & Country Properties,
Joan McKenna,
Coldwell Banker Town & Country Properties
Bought with:
NON MEMBER
NON MEMBER
Source: GSBR,MLS#: 235046
Facts & features
Interior
Bedrooms & bathrooms
- Bedrooms: 3
- Bathrooms: 3
- Full bathrooms: 2
- 1/2 bathrooms: 1
Primary bedroom
- Area: 238 Square Feet
- Dimensions: 17 x 14
Bedroom 2
- Area: 217.6 Square Feet
- Dimensions: 17 x 12.8
Bedroom 3
- Area: 112.24 Square Feet
- Dimensions: 12.2 x 9.2
Primary bathroom
- Area: 58.9 Square Feet
- Dimensions: 6.2 x 9.5
Bathroom 1
- Area: 29.4 Square Feet
- Dimensions: 4.9 x 6
Bathroom 2
- Area: 70.5 Square Feet
- Dimensions: 7.5 x 9.4
Dining room
- Area: 184.32 Square Feet
- Dimensions: 12.8 x 14.4
Kitchen
- Area: 198.72 Square Feet
- Dimensions: 13.8 x 14.4
Living room
- Area: 299.97 Square Feet
- Dimensions: 27 x 11.11
Heating
- Electric, Pellet Stove, Oil
Cooling
- None
Appliances
- Included: Dryer, Washer, Refrigerator, Microwave, Electric Range, Dishwasher
Features
- Eat-in Kitchen, Drywall, Kitchen Island
- Flooring: Carpet, Wood, Laminate, Concrete
- Windows: Insulated Windows
- Basement: Concrete,Interior Entry,Full,Exterior Entry
- Attic: Attic Storage,Pull Down Stairs
- Number of fireplaces: 1
- Fireplace features: Free Standing
Interior area
- Total structure area: 1,832
- Total interior livable area: 1,832 sqft
- Finished area above ground: 1,832
- Finished area below ground: 0
Property
Parking
- Parking features: Asphalt, Paved, Off Street
Features
- Levels: Two,One and One Half
- Stories: 2
- Patio & porch: Deck, Porch
- Frontage length: 202.00
Lot
- Size: 2.80 Acres
- Dimensions: 202 x 603 x 308 x 211
- Features: Irregular Lot, Wooded
Details
- Additional structures: Shed(s)
- Parcel number: 1990201000303
- Zoning: R1
- Zoning description: Residential
Construction
Type & style
- Home type: SingleFamily
- Architectural style: Tudor
- Property subtype: Residential, Single Family Residence
Materials
- Stucco
- Roof: Composition,Wood
Condition
- New construction: No
- Year built: 1975
Utilities & green energy
- Sewer: Septic Tank
- Water: Well
- Utilities for property: Cable Available
Community & neighborhood
Location
- Region: Madison Township
Other
Other facts
- Listing terms: Cash,Conventional
- Road surface type: Paved
Price history
| Date | Event | Price |
|---|---|---|
| 3/15/2024 | Sold | $259,000$141/sqft |
Source: | ||
| 2/10/2024 | Pending sale | $259,000$141/sqft |
Source: | ||
| 2/7/2024 | Price change | $259,000-3.7%$141/sqft |
Source: | ||
| 11/17/2023 | Listed for sale | $269,000$147/sqft |
Source: | ||
Public tax history
| Year | Property taxes | Tax assessment |
|---|---|---|
| 2024 | $4,483 +5.2% | $19,000 |
| 2023 | $4,262 +3.4% | $19,000 |
| 2022 | $4,122 +1.6% | $19,000 |
Find assessor info on the county website
Neighborhood: 18444
Nearby schools
GreatSchools rating
- 5/10North Pocono Intmd SchoolGrades: 4-5Distance: 2.4 mi
- 6/10North Pocono Middle SchoolGrades: 6-8Distance: 2.4 mi
- 6/10North Pocono High SchoolGrades: 9-12Distance: 2.5 mi
Get pre-qualified for a loan
At Zillow Home Loans, we can pre-qualify you in as little as 5 minutes with no impact to your credit score.An equal housing lender. NMLS #10287.


