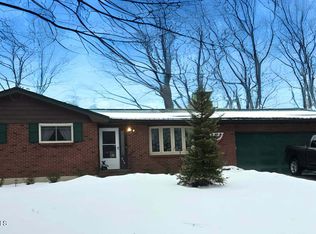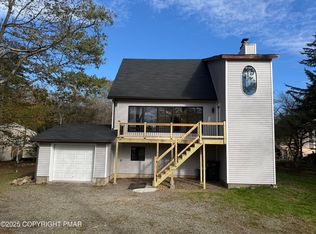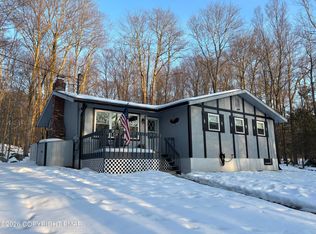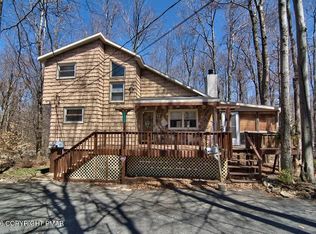Wonderful 3 to 4 bedroom 2 full bath Split-Level Home in North Pocono School District,
Charming tri-level home situated on just over an acre in the desirable North Pocono School District. The main level features a bright kitchen and spacious living room with a stunning floor-to-ceiling brick fireplace — perfect for cozy gatherings.The second level offers two comfortable bedrooms and a full bath, while the upper level features a private primary suite with its own bathroom. The finished basement provides additional living space that could serve as a fourth bedroom, home office, or recreation room.
This home also includes a large two-car garage and offers a convenient location close to Scranton, the Poconos, and major routes including I-380.
For sale
$385,000
1970 Aberdeen Rd, Madison Township, PA 18444
4beds
1,744sqft
Est.:
Single Family Residence
Built in 1983
1.08 Acres Lot
$379,500 Zestimate®
$221/sqft
$-- HOA
What's special
Finished basementLarge two-car garageStunning floor-to-ceiling brick fireplaceBright kitchenPrivate primary suiteComfortable bedrooms
- 106 days |
- 1,149 |
- 29 |
Zillow last checked: 8 hours ago
Listing updated: November 29, 2025 at 07:08pm
Listed by:
Ewa Zaba 570-534-2989,
Smart Way America Realty 570-371-5173
Source: PMAR,MLS#: PM-137129
Tour with a local agent
Facts & features
Interior
Bedrooms & bathrooms
- Bedrooms: 4
- Bathrooms: 2
- Full bathrooms: 2
Heating
- Electric, Zoned
Cooling
- Ceiling Fan(s)
Appliances
- Included: Oven, Range, Refrigerator, Dishwasher
Features
- Cathedral Ceiling(s)
- Flooring: Carpet
- Basement: Heated,Concrete
- Number of fireplaces: 1
- Common walls with other units/homes: No Common Walls
Interior area
- Total structure area: 1,969
- Total interior livable area: 1,744 sqft
- Finished area above ground: 1,344
- Finished area below ground: 400
Property
Parking
- Total spaces: 10
- Parking features: Garage - Attached, Open
- Attached garage spaces: 2
- Uncovered spaces: 8
Features
- Stories: 2
- Patio & porch: Porch, Front Porch, Wrap Around, Deck
Lot
- Size: 1.08 Acres
- Dimensions: 209 x 200
- Features: Back Yard, Front Yard
Details
- Parcel number: 1820401000405
- Zoning description: Residential
Construction
Type & style
- Home type: SingleFamily
- Architectural style: Contemporary,Split Level
- Property subtype: Single Family Residence
Materials
- Vinyl Siding
- Roof: Asphalt
Condition
- Year built: 1983
Utilities & green energy
- Electric: 200+ Amp Service
- Sewer: Private Sewer, Mound Septic
- Water: Private
Community & HOA
Community
- Subdivision: None
HOA
- Has HOA: No
Location
- Region: Madison Township
Financial & listing details
- Price per square foot: $221/sqft
- Tax assessed value: $20,500
- Annual tax amount: $5,708
- Date on market: 11/8/2025
- Listing terms: Cash,Conventional,FHA,USDA Loan,VA Loan
- Road surface type: Paved
Estimated market value
$379,500
$361,000 - $398,000
$2,187/mo
Price history
Price history
| Date | Event | Price |
|---|---|---|
| 11/8/2025 | Listed for sale | $385,000+32.8%$221/sqft |
Source: PMAR #PM-137129 Report a problem | ||
| 8/11/2025 | Sold | $290,000-16.9%$166/sqft |
Source: | ||
| 7/16/2025 | Pending sale | $349,000$200/sqft |
Source: | ||
| 6/6/2025 | Price change | $349,000-11.6%$200/sqft |
Source: | ||
| 12/14/2024 | Listed for sale | $395,000$226/sqft |
Source: | ||
Public tax history
Public tax history
| Year | Property taxes | Tax assessment |
|---|---|---|
| 2024 | $4,837 +5.2% | $20,500 |
| 2023 | $4,598 +3.4% | $20,500 |
| 2022 | $4,447 +1.6% | $20,500 |
| 2021 | $4,379 +6.3% | $20,500 |
| 2020 | $4,119 +1.7% | $20,500 |
| 2018 | $4,051 +64.8% | $20,500 |
| 2017 | $2,458 | $20,500 |
| 2016 | -- | $20,500 |
| 2015 | -- | $20,500 |
| 2014 | -- | $20,500 |
| 2013 | -- | $20,500 |
| 2012 | -- | $20,500 |
| 2011 | -- | $20,500 |
| 2010 | -- | $20,500 |
| 2009 | -- | $20,500 |
| 2008 | -- | $20,500 |
| 2007 | -- | $20,500 |
| 2006 | -- | $20,500 |
| 2005 | -- | $20,500 |
| 2004 | -- | $20,500 |
| 2003 | -- | $20,500 |
| 2002 | -- | $20,500 |
| 2000 | -- | $20,500 |
Find assessor info on the county website
BuyAbility℠ payment
Est. payment
$2,246/mo
Principal & interest
$1797
Property taxes
$449
Climate risks
Neighborhood: 18444
Nearby schools
GreatSchools rating
- 5/10North Pocono Intmd SchoolGrades: 4-5Distance: 3 mi
- 6/10North Pocono Middle SchoolGrades: 6-8Distance: 3 mi
- 6/10North Pocono High SchoolGrades: 9-12Distance: 3 mi




