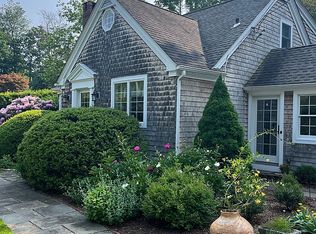Quality Renovation. Ideal for those downsizing or just starting out. Tastefully decorated in neutral tones with lovely details. From high ceilings to arched doorways to gleaming hardwood floors - the finishing touches makes this a true treasure! Gracious front foyer opens to ample formal dining room to the left and spacious living room with fireplace on the right. The custom kitchen includes granite counters, auto close drawers, stainless appliances and breakfast bar. Kitchen is just a few steps from attached garage. Master suite with vaulted ceiling and walk-in closet offers double glass doors to private patio. Master suite contains full bath with marble, separate glass shower and jetted tub. Various bright bay windows throughout the home provide private views of landscaped lawns. Oversized lower level recreation room with adjacent computer/office space. No big projects here so there's nothing to do but move in and enjoy the Westport lifestyle. Convenient location is just a walk to town shopping and phenomenal restaurants and a hub of activity.
This property is off market, which means it's not currently listed for sale or rent on Zillow. This may be different from what's available on other websites or public sources.

