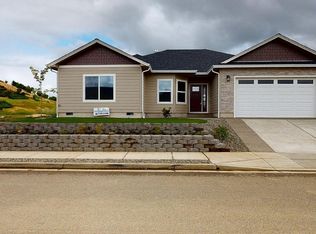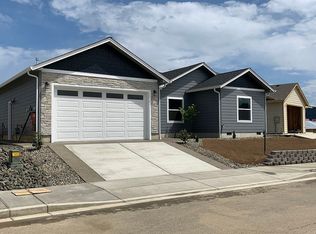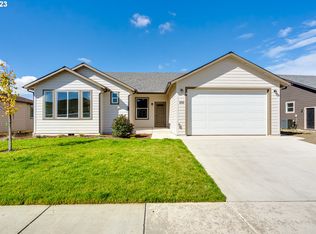Sold
$457,000
197 Wil Way, Winston, OR 97496
4beds
1,994sqft
Residential, Single Family Residence
Built in 2020
6,534 Square Feet Lot
$458,500 Zestimate®
$229/sqft
$2,532 Estimated rent
Home value
$458,500
$376,000 - $564,000
$2,532/mo
Zestimate® history
Loading...
Owner options
Explore your selling options
What's special
Don't miss this beautifully maintained Custom one level home with 4 bedrooms and 2 bath in Safari Estates. Vaulted ceilings in living room and beautiful mountain east views. Floor plan is open with plenty of natural light. Gas fireplace for those cozy days in the living room. Laminate flooring through out living space with carpet in bedrooms for warmth. Tile flooring in bathrooms with tile shower surrounds and around tub. Granite counter tops with bull nose edging in Kitchen, Bathrooms and Laundry. Warm cherry stained cabinets through out matching in home. Large primary Bedroom with on suite bathroom and large walk in closet. Out door covered patio which is plumbed with a gas hook up for a barbecue. Entrance from Primary Bedroom and Kitchen to the covered patio.. Low maintenance rock landscape. Newly installed drip water system. Abacela Vineyard and Wild Life Safari close by.
Zillow last checked: 8 hours ago
Listing updated: August 28, 2025 at 11:44am
Listed by:
Nancy Wood 541-430-3442,
Oregon Life Homes
Bought with:
Tyler Hinderer, 201254835
Redfin
Source: RMLS (OR),MLS#: 24118196
Facts & features
Interior
Bedrooms & bathrooms
- Bedrooms: 4
- Bathrooms: 2
- Full bathrooms: 2
- Main level bathrooms: 2
Primary bedroom
- Features: Ceiling Fan, Patio, Walkin Closet, Walkin Shower, Wallto Wall Carpet
- Level: Main
Bedroom 2
- Features: Wallto Wall Carpet
- Level: Main
Bedroom 3
- Features: Wallto Wall Carpet
- Level: Main
Bedroom 4
- Features: Wallto Wall Carpet
- Level: Main
Dining room
- Features: Laminate Flooring
- Level: Main
Kitchen
- Features: Dishwasher, Gas Appliances, Microwave, Pantry, Free Standing Range, Free Standing Refrigerator, Granite, Laminate Flooring
- Level: Main
Living room
- Features: Ceiling Fan, Fireplace, Laminate Flooring
- Level: Main
Heating
- Forced Air, Fireplace(s)
Cooling
- Central Air
Appliances
- Included: Dishwasher, Disposal, Free-Standing Gas Range, Free-Standing Refrigerator, Gas Appliances, Microwave, Washer/Dryer, Free-Standing Range, Gas Water Heater
- Laundry: Laundry Room
Features
- Ceiling Fan(s), Granite, Vaulted Ceiling(s), Pantry, Walk-In Closet(s), Walkin Shower
- Flooring: Laminate, Wall to Wall Carpet
- Windows: Double Pane Windows, Vinyl Frames
- Basement: Crawl Space
- Number of fireplaces: 1
- Fireplace features: Gas
Interior area
- Total structure area: 1,994
- Total interior livable area: 1,994 sqft
Property
Parking
- Total spaces: 2
- Parking features: Driveway, Off Street, Garage Door Opener, Attached
- Attached garage spaces: 2
- Has uncovered spaces: Yes
Accessibility
- Accessibility features: Garage On Main, Main Floor Bedroom Bath, Minimal Steps, One Level, Walkin Shower, Accessibility
Features
- Levels: One
- Stories: 1
- Patio & porch: Covered Patio, Patio
- Exterior features: Gas Hookup, Yard
- Has view: Yes
- View description: Mountain(s), Territorial, Valley
Lot
- Size: 6,534 sqft
- Features: Gentle Sloping, Level, SqFt 5000 to 6999
Details
- Additional structures: GasHookup
- Parcel number: R129893
- Zoning: RM
Construction
Type & style
- Home type: SingleFamily
- Architectural style: Contemporary
- Property subtype: Residential, Single Family Residence
Materials
- Lap Siding, Wood Siding
- Foundation: Concrete Perimeter
- Roof: Composition
Condition
- Resale
- New construction: No
- Year built: 2020
Utilities & green energy
- Gas: Gas Hookup, Gas
- Sewer: Public Sewer
- Water: Public
- Utilities for property: Cable Connected
Community & neighborhood
Security
- Security features: Entry
Location
- Region: Winston
HOA & financial
HOA
- Has HOA: No
Other
Other facts
- Listing terms: Cash,Conventional,FHA,VA Loan
- Road surface type: Paved
Price history
| Date | Event | Price |
|---|---|---|
| 8/28/2025 | Sold | $457,000-2.6%$229/sqft |
Source: | ||
| 8/3/2025 | Pending sale | $469,000$235/sqft |
Source: | ||
| 3/12/2025 | Listed for sale | $469,000+24.4%$235/sqft |
Source: | ||
| 7/22/2021 | Sold | $377,000+423.6%$189/sqft |
Source: Public Record | ||
| 10/31/2019 | Sold | $72,000$36/sqft |
Source: Public Record | ||
Public tax history
| Year | Property taxes | Tax assessment |
|---|---|---|
| 2024 | $5,505 +2.9% | $330,916 +3% |
| 2023 | $5,349 +3.1% | $321,278 +3% |
| 2022 | $5,190 +194% | $311,921 +194.6% |
Find assessor info on the county website
Neighborhood: 97496
Nearby schools
GreatSchools rating
- NABrockway Elementary SchoolGrades: PK-2Distance: 0.2 mi
- 4/10Winston Middle SchoolGrades: 6-8Distance: 1.7 mi
- 5/10Douglas High SchoolGrades: 9-12Distance: 0.7 mi
Schools provided by the listing agent
- Elementary: Brockway
- Middle: Winston
- High: Douglas
Source: RMLS (OR). This data may not be complete. We recommend contacting the local school district to confirm school assignments for this home.

Get pre-qualified for a loan
At Zillow Home Loans, we can pre-qualify you in as little as 5 minutes with no impact to your credit score.An equal housing lender. NMLS #10287.


