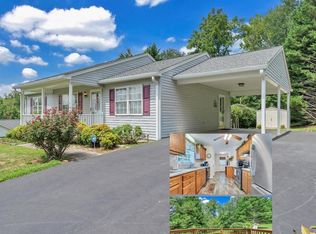Sold for $378,000
$378,000
197 Wickersham Rd, Ridgeway, VA 24148
4beds
2,898sqft
Residential
Built in 1999
1.14 Acres Lot
$384,500 Zestimate®
$130/sqft
$2,429 Estimated rent
Home value
$384,500
Estimated sales range
Not available
$2,429/mo
Zestimate® history
Loading...
Owner options
Explore your selling options
What's special
Welcome to 197 Wickersham Rd! Nestled on just over one acre this home has many updates both inside & out. The great room has 12 ft cathedral ceilings with large windows and built in bench seating with storage. The custom built entertainment center offers additional storage and floating shelves for pictures. The gas logs add ambiance and comfort on these cool spring evenings. This home offers a split floor plan with not only one, but TWO primary suites on each end. On the main level the kitchen has light toned white washed cabinets, updated light gray tile floors, backsplash and black granite countertops with an oversized island along with laundry closet and a large pantry. Just off from the kitchen you can relax in the sunroom and allow the days stress to float away with the breeze-this room has screens from wall to wall. The basement has a kitchen, full bath along with unfinished storage that could be finished into a fifth bedroom. Call today to schedule your showing! Sq ft/lot size est. Information taken from tax assessment and/or seller. Buyer/Buyers agent to verify. Some of the photos have been digitally enhanced.
Zillow last checked: 8 hours ago
Listing updated: May 09, 2025 at 10:41am
Listed by:
Natalie Gongloff,
Piedmont Realty
Bought with:
Brittiany Freeland, 0225259946
Rives S. Brown REALTOR
Source: MVMLS,MLS#: 144742
Facts & features
Interior
Bedrooms & bathrooms
- Bedrooms: 4
- Bathrooms: 4
- Full bathrooms: 3
- 1/2 bathrooms: 1
Heating
- Heat Pump
Cooling
- Heat Pump
Appliances
- Included: As Is, Dishwasher, Electric Range, Refrigerator, Electric Water Heater
- Laundry: Dryer H/U, Washer Hookup
Features
- 1st Floor Bedroom, Cathedral Ceiling(s), Ceiling Fan(s)
- Flooring: Ceramic Tile, Laminate, Tile, Wood
- Windows: Blinds, Double Pane Windows, Rods/Hardware
- Basement: Block,Partially Finished,Walk-Out Access
- Attic: Crawl Space
- Number of fireplaces: 1
- Fireplace features: 1, Gas Log
Interior area
- Total structure area: 2,898
- Total interior livable area: 2,898 sqft
Property
Parking
- Total spaces: 2
- Parking features: Attached, Carport Double, Paved, Asphalt
- Has attached garage: Yes
- Carport spaces: 2
- Has uncovered spaces: Yes
Features
- Patio & porch: Enclosed, Porch, Screened
- Exterior features: Balcony
Lot
- Size: 1.14 Acres
- Features: Level
Details
- Parcel number: 235770020
Construction
Type & style
- Home type: SingleFamily
- Property subtype: Residential
Materials
- Masonry, Vinyl Siding
- Roof: Composition
Condition
- Year built: 1999
Utilities & green energy
- Sewer: Public Sewer
- Water: Public
- Utilities for property: Cable Available, Electricity Connected
Community & neighborhood
Security
- Security features: Smoke Detector(s)
Location
- Region: Ridgeway
- Subdivision: Ridgeway
Price history
| Date | Event | Price |
|---|---|---|
| 5/9/2025 | Sold | $378,000-0.3%$130/sqft |
Source: MVMLS #144742 Report a problem | ||
| 4/25/2025 | Pending sale | $379,000$131/sqft |
Source: MVMLS #144742 Report a problem | ||
| 4/11/2025 | Price change | $379,000-5%$131/sqft |
Source: | ||
| 3/18/2025 | Price change | $399,000-2.4%$138/sqft |
Source: | ||
| 3/10/2025 | Price change | $409,000-3.8%$141/sqft |
Source: | ||
Public tax history
| Year | Property taxes | Tax assessment |
|---|---|---|
| 2024 | $1,106 | $199,200 |
| 2023 | $1,106 | $199,200 |
| 2022 | $1,106 +59.5% | $199,200 +59.5% |
Find assessor info on the county website
Neighborhood: 24148
Nearby schools
GreatSchools rating
- 7/10Drewry Mason Elementary SchoolGrades: PK-5Distance: 1.5 mi
- 5/10Laurel Park Middle SchoolGrades: 6-8Distance: 8.2 mi
- 3/10Magna Vista High SchoolGrades: 9-12Distance: 1.9 mi

Get pre-qualified for a loan
At Zillow Home Loans, we can pre-qualify you in as little as 5 minutes with no impact to your credit score.An equal housing lender. NMLS #10287.
