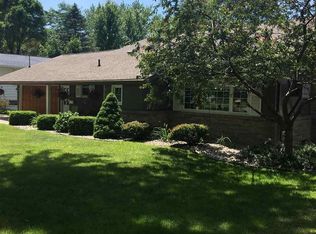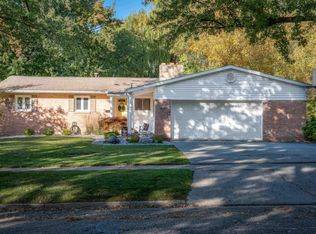Sold for $213,000 on 02/15/24
$213,000
197 Westview Dr, Alma, MI 48801
4beds
2,038sqft
Single Family Residence
Built in 1963
-- sqft lot
$243,800 Zestimate®
$105/sqft
$1,832 Estimated rent
Home value
$243,800
$232,000 - $256,000
$1,832/mo
Zestimate® history
Loading...
Owner options
Explore your selling options
What's special
Introducing your dream home! This quad-level home has it all. Featuring four bedrooms and two recently renovated bathrooms, it's the perfect balance of style and comfort. The heart of the home boasts a spacious kitchen that will inspire your inner chef. Need storage? We've got you covered with a large basement utility and storage room, not to mention the roomy two-car attached garage. Location, location, location! Situated near Alma College and downtown, convenience is at your fingertips. Enjoy a morning stroll to your favorite coffee spot or explore the vibrant downtown. Back home, soak up the sunshine and enjoy the scenic views from your expansive deck overlooking a fenced-in backyard with plenty of mature trees. With trees come falling leaves, and the LeafFilter gutters, with a lifetime warranty, let you enjoy the trees without the need to clean your gutters. With the lower level bedroom that can double as a sizable primary suite, this home offers endless possibilities to fit your lifestyle. Whether you need extra living space, a guest retreat, or a home office, this versatile layout has got you covered. Don't miss your chance to make this extraordinary home yours.
Zillow last checked: 8 hours ago
Listing updated: February 16, 2024 at 08:24am
Listed by:
Greg Hall 989-289-2729,
COLDWELL BANKER MT. PLEASANT REALTY 989-773-5972
Bought with:
Non Member Office
NON-MLS MEMBER OFFICE
Source: NGLRMLS,MLS#: 1917708
Facts & features
Interior
Bedrooms & bathrooms
- Bedrooms: 4
- Bathrooms: 2
- Full bathrooms: 2
Primary bedroom
- Level: Upper
- Area: 140
- Dimensions: 14 x 10
Bedroom 2
- Level: Upper
- Area: 160
- Dimensions: 16 x 10
Bedroom 3
- Level: Upper
- Area: 90
- Dimensions: 10 x 9
Primary bathroom
- Features: None
Dining room
- Level: Main
- Area: 144
- Dimensions: 9 x 16
Kitchen
- Level: Main
- Area: 272
- Dimensions: 16 x 17
Living room
- Level: Main
- Area: 260
- Dimensions: 20 x 13
Heating
- Hot Water, Natural Gas
Cooling
- Central Air
Appliances
- Included: Refrigerator, Oven/Range, Dishwasher, Microwave, Washer, Dryer, Other
- Laundry: Lower Level
Features
- Pantry, Cable TV, High Speed Internet
- Flooring: Wood, Tile, Carpet, Vinyl
- Basement: Partial,Crawl Space
- Has fireplace: No
- Fireplace features: None
Interior area
- Total structure area: 2,038
- Total interior livable area: 2,038 sqft
- Finished area above ground: 2,038
- Finished area below ground: 0
Property
Parking
- Total spaces: 2
- Parking features: Attached, Garage Door Opener, Concrete Floors, Concrete, Private
- Attached garage spaces: 2
Accessibility
- Accessibility features: None
Features
- Patio & porch: Deck, Porch
- Exterior features: Sidewalk, Rain Gutters
- Waterfront features: None
Lot
- Size: 0.30 Acres
- Dimensions: 80 x 165
- Features: Cleared, Subdivided
Details
- Additional structures: None
- Parcel number: 5104203600
- Zoning description: Residential
Construction
Type & style
- Home type: MultiFamily
- Property subtype: Single Family Residence
- Attached to another structure: Yes
Materials
- Frame, Aluminum Siding, Wood Siding, Brick
- Foundation: Block
- Roof: Asphalt
Condition
- New construction: No
- Year built: 1963
Utilities & green energy
- Sewer: Public Sewer
- Water: Public
Green energy
- Energy efficient items: Not Applicable
- Water conservation: Not Applicable
Community & neighborhood
Community
- Community features: None
Location
- Region: Alma
- Subdivision: City of Alma
HOA & financial
HOA
- Services included: None
Other
Other facts
- Listing agreement: Exclusive Right Sell
- Listing terms: Conventional,Cash
- Ownership type: Private Owner
- Road surface type: Asphalt
Price history
| Date | Event | Price |
|---|---|---|
| 9/13/2024 | Listing removed | $2,250$1/sqft |
Source: Zillow Rentals | ||
| 9/9/2024 | Listed for rent | $2,250$1/sqft |
Source: Zillow Rentals | ||
| 4/8/2024 | Listing removed | -- |
Source: Zillow Rentals | ||
| 3/29/2024 | Price change | $2,250+12.5%$1/sqft |
Source: Zillow Rentals | ||
| 3/11/2024 | Listed for rent | $2,000$1/sqft |
Source: Zillow Rentals | ||
Public tax history
| Year | Property taxes | Tax assessment |
|---|---|---|
| 2025 | $4,093 +6.3% | $111,200 +13.5% |
| 2024 | $3,849 | $98,000 +4.9% |
| 2023 | -- | $93,400 +18.7% |
Find assessor info on the county website
Neighborhood: 48801
Nearby schools
GreatSchools rating
- NALuce Road Elementary SchoolGrades: PK-1Distance: 0.8 mi
- 5/10Donald L. Pavlik Middle SchoolGrades: 6-8Distance: 1.7 mi
- 6/10Alma Senior High SchoolGrades: 9-12Distance: 1.5 mi
Schools provided by the listing agent
- District: Alma Public Schools
Source: NGLRMLS. This data may not be complete. We recommend contacting the local school district to confirm school assignments for this home.

Get pre-qualified for a loan
At Zillow Home Loans, we can pre-qualify you in as little as 5 minutes with no impact to your credit score.An equal housing lender. NMLS #10287.
Sell for more on Zillow
Get a free Zillow Showcase℠ listing and you could sell for .
$243,800
2% more+ $4,876
With Zillow Showcase(estimated)
$248,676
