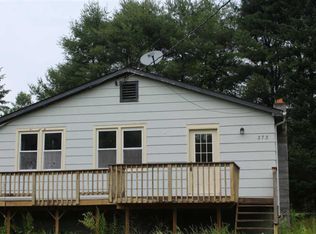It's your Catskills Lucky Day! A Rare Opportunity Indeed with Over 114 Pristine Acres of all the Best The Catskills has to Offer...Spotless Stream fed Swimming Lake with Sandy Beach area, a Large, Solid old Dairy Barn, Several Outbuildings including an Old Run In Shed and even a Mix of Open and Wooded Areas including Your Very Own Private Pine Forest near the Lake. Don't forget the Productive Apple Orchard...or to ask about the Cider Press to Start your Fall with Cider fresh from the Tree! Your Escape to Serenity begins beyond the Metal Gate as a Long Straight Driveway leads to a Quaint 4Bedroom, 3 Bath Contemporary Farmhouse featuring a Generous Front Porch with Views, Large Rooms, Plenty of Storage and Second Story Clerestory Windows! The Solid Bones of this House lends itself to be Updated to Your Taste or Enjoyed As Is. High Speed Spectrum internet allows the Most Relaxed Remote Working Environment Ever and the Cell Phone Booster Works like a Charm! Your Future Awaits!
This property is off market, which means it's not currently listed for sale or rent on Zillow. This may be different from what's available on other websites or public sources.
