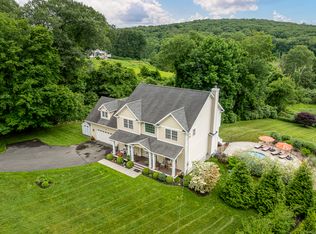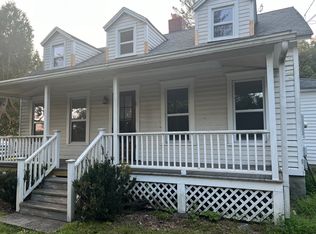5 Yr, 4 bedroom, 3.5 ba Colonial w/contemporary flair. Espresso wood flooring throughout this gorgeous home w/1st floor open concept Kitchen, Dining & Living Room areas. The living room is light & bright w/soaring ceilings & gas fireplace - flip a switch for instance ambiance or open the sliders & visit the new Tyvek deck w/solar lights for family gatherings & BBQ's. Nestled among the back roads bordering the Bethel Land Trust w/distant views of rolling hills-it speaks serenity. Get away from the crowded living style of homes on top of homes like the newly constructed ones in downtown Bethel & enjoy nature here on the home's 1.88 acres! A peaceful country road within mins to Exit 8/9 of I 84 for easy commuting. This home features a main floor office & bedroom w/access to hallway bathroom, great for in-laws or room for a guest. The other 3 bedrooms upstairs include a large Master w/walk in closet & Ensuite 5 pc bathroom. 2 other bedrooms are on the far end of the hallway & there is a separate laundry room & hallway bath. The lower level boasts entertainment w/porcelain wood grained tiled floors, wet bar w/wine fridge & sliders to a patio & fire pit w/views of the rolling hills & nature. Back inside is a ?? ba & access to a 2 car garage......fit for a car enthusiasts, $5k worth of New Age Black Diamond Plate cabinets & wall storage systems w/newly finish Epoxy garage flooring. Pool ready w/plans in place already approved by the town. Lots of value ??? hope this one is for you!
This property is off market, which means it's not currently listed for sale or rent on Zillow. This may be different from what's available on other websites or public sources.


