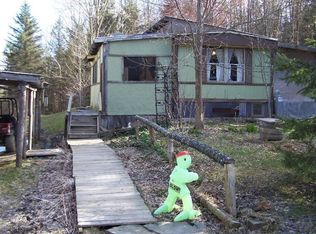Closed
$231,000
197 Wales Rd, Sherburne, NY 13460
3beds
1,870sqft
Single Family Residence
Built in 1985
20.72 Acres Lot
$241,400 Zestimate®
$124/sqft
$2,398 Estimated rent
Home value
$241,400
Estimated sales range
Not available
$2,398/mo
Zestimate® history
Loading...
Owner options
Explore your selling options
What's special
Single level and secluded! Enjoy the quiet countryside offered at 197 Wales Road. This three bedroom, 2 1/2 bath home is peacefully situated on a 20.72-acre wooded parcel with a small pond. Interior highlights include spacious and bright eat-in kitchen with tile flooring ample cabinet and counter space, formal dining room with updated flooring and a large picture window overlooking park-like yard, living room with wood burning stove with view of the tiered deck plus a separate family room with vaulted ceilings. Large primary suite with remodeled bath features a large walk-in shower with stone accents. The interior is rounded out by two additional bedrooms and full guest bath as well as a laundry room/half bath and cedar closets galore. Exterior highlights include the tiered deck (needs work), pond, woods, two- car garage with electric service, small storage barn, and a separate building ideally suited as a rustic bunkhouse which offers electric and half bath. See the virtual tour here: https://bit.ly/Tour197WalesRdSherburneHere. Final offer submissions are due Thursday, May 23rd at Noon.
Zillow last checked: 8 hours ago
Listing updated: July 31, 2024 at 08:19am
Listed by:
Jeffrey Zornow 607-229-5684,
Keller Williams Upstate NY Properties
Bought with:
Kevin D. Walsh, 10301203604
Keller Williams Upstate NY Properties
Source: NYSAMLSs,MLS#: R1536867 Originating MLS: Otsego-Delaware
Originating MLS: Otsego-Delaware
Facts & features
Interior
Bedrooms & bathrooms
- Bedrooms: 3
- Bathrooms: 3
- Full bathrooms: 2
- 1/2 bathrooms: 1
- Main level bathrooms: 3
- Main level bedrooms: 3
Heating
- Electric, Wood, Zoned, Baseboard, Stove
Cooling
- Zoned
Appliances
- Included: Double Oven, Dishwasher, Electric Cooktop, Electric Water Heater, Microwave, Refrigerator
- Laundry: Main Level
Features
- Cedar Closet(s), Ceiling Fan(s), Separate/Formal Dining Room, Eat-in Kitchen, Separate/Formal Living Room, Country Kitchen, Other, Partially Furnished, See Remarks, Sliding Glass Door(s), Skylights, Bedroom on Main Level, Bath in Primary Bedroom, Main Level Primary, Primary Suite, Programmable Thermostat
- Flooring: Carpet, Ceramic Tile, Laminate, Varies, Vinyl
- Doors: Sliding Doors
- Windows: Skylight(s), Thermal Windows
- Basement: None
- Number of fireplaces: 1
Interior area
- Total structure area: 1,870
- Total interior livable area: 1,870 sqft
Property
Parking
- Total spaces: 2
- Parking features: Detached, Electricity, Garage, Storage, Garage Door Opener, Other
- Garage spaces: 2
Accessibility
- Accessibility features: Accessible Bedroom, Accessible Doors
Features
- Levels: One
- Stories: 1
- Patio & porch: Deck
- Exterior features: Concrete Driveway, Deck, Gravel Driveway
- Waterfront features: Pond
Lot
- Size: 20.72 Acres
- Dimensions: 1766 x 842
- Features: Other, Rural Lot, Secluded, See Remarks, Wooded
Details
- Additional structures: Other, Shed(s), Storage
- Parcel number: 08568907300000010121000000
- Special conditions: Standard
- Other equipment: Generator, Satellite Dish
Construction
Type & style
- Home type: SingleFamily
- Architectural style: Ranch
- Property subtype: Single Family Residence
Materials
- Frame, Wood Siding
- Foundation: Poured, Slab
- Roof: Asphalt,Shingle
Condition
- Resale,Fixer
- Year built: 1985
Utilities & green energy
- Sewer: Septic Tank
- Water: Well
- Utilities for property: High Speed Internet Available
Community & neighborhood
Security
- Security features: Security System Owned
Location
- Region: Sherburne
Other
Other facts
- Listing terms: Cash,Conventional
Price history
| Date | Event | Price |
|---|---|---|
| 7/26/2024 | Sold | $231,000+15.6%$124/sqft |
Source: | ||
| 5/25/2024 | Pending sale | $199,900$107/sqft |
Source: | ||
| 5/15/2024 | Listed for sale | $199,900-13.8%$107/sqft |
Source: | ||
| 7/10/2023 | Sold | $232,000+3.1%$124/sqft |
Source: | ||
| 6/7/2023 | Pending sale | $225,000$120/sqft |
Source: | ||
Public tax history
| Year | Property taxes | Tax assessment |
|---|---|---|
| 2024 | -- | $130,000 |
| 2023 | -- | $130,000 |
| 2022 | -- | $130,000 |
Find assessor info on the county website
Neighborhood: 13460
Nearby schools
GreatSchools rating
- 3/10Sherburne Earlville Elementary SchoolGrades: PK-5Distance: 4.2 mi
- 3/10Sherburne Earlville Middle SchoolGrades: 6-8Distance: 4.4 mi
- 5/10Sherburne Earlville Senior High SchoolGrades: 9-12Distance: 4.4 mi
Schools provided by the listing agent
- District: Sherburne-Earlville
Source: NYSAMLSs. This data may not be complete. We recommend contacting the local school district to confirm school assignments for this home.
