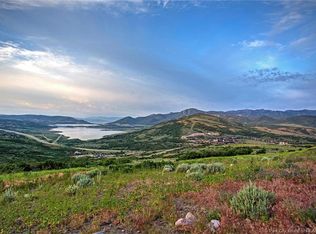Sold
Price Unknown
197 W Vista Ridge Rd, Kamas, UT 84036
5beds
6,765sqft
Residential
Built in 2023
1.05 Acres Lot
$4,063,900 Zestimate®
$--/sqft
$7,827 Estimated rent
Home value
$4,063,900
$3.49M - $4.75M
$7,827/mo
Zestimate® history
Loading...
Owner options
Explore your selling options
What's special
The untimely death of the developer of this incredible 5BR home with panoramic Timpanogos mountain and Jordanelle reservoir views, just minutes from the Deer Valley Gondola, is forcing the Estate to sell this Deer Vista property. This thoughtfully designed 6765 sq. ft home design includes a separate entrance living/game area under the garage of 1,009 sq. ft, an office, a bunk room for the kids and grandkids, an indoor/outdoor bar, a fire pit and hot tub, over 2,200 additional sq. ft of outdoor living space, a three car garage and much more on this wooded lot across the street from the community park. The homesite is valued at $1.4M, construction costs to date are $1M (framing completion is expected in March) for which a buyer is only paying $1.95M. There is approximately $2M in additional construction costs to complete the home. The construction team, which has built many homes in Park City and Deer Vista, and was featured in the Park City Builder Showcase of Homes, will open the books and show the buyer all of the expenses to date, which is right on budget, and all the costs remaining. The buyer could also use any other construction company if they so desire. Favorable construction loan terms may also be available. A buyer can customize the finishes of their new home and save $1M+ over the Seller's normal final price by closing on the property now and allowing the Estate to be finalized quickly.
Zillow last checked: 8 hours ago
Listing updated: August 31, 2024 at 09:14pm
Listed by:
Jim Moran 435-513-1316,
Summit Sotheby's International Realty
Bought with:
Laurie Wing, 120557-AB00
Summit Sotheby's International Realty
David Dowie, 5479413-AB00
Summit Sotheby's International Realty
Source: PCBR,MLS#: 12300572
Facts & features
Interior
Bedrooms & bathrooms
- Bedrooms: 5
- Bathrooms: 7
- Full bathrooms: 5
- 1/2 bathrooms: 2
Heating
- Forced Air, Radiant
Cooling
- Air Conditioning
Appliances
- Included: See Remarks
Interior area
- Total structure area: 6,765
- Total interior livable area: 6,765 sqft
Property
Parking
- Total spaces: 3
- Parking features: Garage
- Garage spaces: 3
Lot
- Size: 1.05 Acres
- Features: See Remarks, Other
Details
- Parcel number: 0000211822
Construction
Type & style
- Home type: SingleFamily
- Architectural style: Mountain Contemporary
- Property subtype: Residential
Materials
- Foundation: Concrete Perimeter
- Roof: Other
Condition
- New construction: Yes
- Year built: 2023
Utilities & green energy
- Sewer: Public Sewer
- Water: Public
- Utilities for property: None
Community & neighborhood
Location
- Region: Kamas
- Subdivision: Deer Vista
HOA & financial
HOA
- Has HOA: Yes
- HOA fee: $200 monthly
- Association phone: 435-649-5351
Other
Other facts
- Listing terms: Cash,Conventional
- Road surface type: Paved
Price history
Price history is unavailable.
Public tax history
| Year | Property taxes | Tax assessment |
|---|---|---|
| 2024 | $21,649 +94.9% | $2,552,595 +98.5% |
| 2023 | $11,109 +177.1% | $1,286,255 +199% |
| 2022 | $4,010 -20.3% | $430,125 |
Find assessor info on the county website
Neighborhood: 84036
Nearby schools
GreatSchools rating
- 6/10J.R. Smith SchoolGrades: PK-5Distance: 11.3 mi
- 7/10Rocky Mountain Middle SchoolGrades: 6-8Distance: 12.6 mi
- 7/10Wasatch High SchoolGrades: 9-12Distance: 12.6 mi
Sell for more on Zillow
Get a free Zillow Showcase℠ listing and you could sell for .
$4,063,900
2% more+ $81,278
With Zillow Showcase(estimated)
$4,145,178