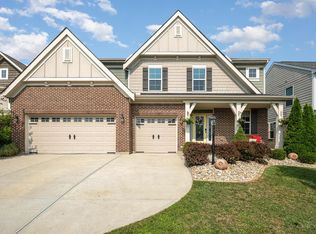Sold for $475,000
$475,000
197 W Decatur Ln, Loveland, OH 45140
4beds
3,199sqft
Single Family Residence
Built in 2018
7,736.26 Square Feet Lot
$559,200 Zestimate®
$148/sqft
$3,458 Estimated rent
Home value
$559,200
$531,000 - $587,000
$3,458/mo
Zestimate® history
Loading...
Owner options
Explore your selling options
What's special
Beautiful former Market Home just minutes from downtown Loveland. Screened 3 seasons room w/deck, walk out basement, fenced in yard. Property has been well maintained by only 1 owner. Large open floorplan on first level with upstairs laundry. Improvements are too many to list.
Zillow last checked: 8 hours ago
Listing updated: October 12, 2023 at 04:31am
Listed by:
Jeffrey T. Cook 513-284-6111,
Comey & Shepherd 513-489-2100
Bought with:
Kendra S Coburn, 2003019757
Century 21 Premiere Properties
Source: Cincy MLS,MLS#: 1769922 Originating MLS: Cincinnati Area Multiple Listing Service
Originating MLS: Cincinnati Area Multiple Listing Service

Facts & features
Interior
Bedrooms & bathrooms
- Bedrooms: 4
- Bathrooms: 3
- Full bathrooms: 2
- 1/2 bathrooms: 1
Primary bedroom
- Features: Bath Adjoins, Walk-In Closet(s), Window Treatment, Wall-to-Wall Carpet
- Level: Second
- Area: 375
- Dimensions: 15 x 25
Bedroom 2
- Level: Third
- Area: 121
- Dimensions: 11 x 11
Bedroom 3
- Level: Third
- Area: 143
- Dimensions: 11 x 13
Bedroom 4
- Level: Third
- Area: 168
- Dimensions: 12 x 14
Bedroom 5
- Area: 0
- Dimensions: 0 x 0
Primary bathroom
- Features: Double Vanity, Shower, Tub
Bathroom 1
- Features: Full
- Level: Third
Bathroom 2
- Features: Full
- Level: Second
Bathroom 3
- Features: Partial
- Level: First
Dining room
- Area: 0
- Dimensions: 0 x 0
Family room
- Features: Window Treatment, Wall-to-Wall Carpet
- Area: 306
- Dimensions: 17 x 18
Great room
- Features: Wall-to-Wall Carpet
- Level: First
- Area: 306
- Dimensions: 17 x 18
Kitchen
- Features: Counter Bar, Eat-in Kitchen, Kitchen Island, Marble/Granite/Slate, Vinyl Floor, Wood Cabinets
- Area: 180
- Dimensions: 12 x 15
Living room
- Features: Wall-to-Wall Carpet
- Area: 0
- Dimensions: 0 x 0
Office
- Features: French Doors, Wall-to-Wall Carpet
- Level: First
- Area: 156
- Dimensions: 12 x 13
Heating
- Electric
Cooling
- Central Air
Appliances
- Included: Convection Oven, Disposal, Microwave, Oven/Range, Electric Water Heater
Features
- High Ceilings, Recessed Lighting
- Doors: French Doors, Multi Panel Doors
- Windows: Double Hung, Gas Filled, Insulated Windows, Vinyl
- Basement: Full,Bath/Stubbed,Concrete,Walk-Out Access
Interior area
- Total structure area: 3,199
- Total interior livable area: 3,199 sqft
Property
Parking
- Total spaces: 2
- Parking features: Driveway, On Street, Garage Door Opener
- Attached garage spaces: 2
- Has uncovered spaces: Yes
Features
- Patio & porch: Deck, Enclosed Porch
- Exterior features: Balcony
- Fencing: Wood
- Has view: Yes
- View description: Trees/Woods
Lot
- Size: 7,736 sqft
- Dimensions: 60 x 113
- Features: Cul-De-Sac, Wooded, Less than .5 Acre
- Topography: Cleared
- Residential vegetation: Partially Wooded
Details
- Parcel number: 16072600290
- Zoning description: Residential
- Other equipment: Backup Generator
Construction
Type & style
- Home type: SingleFamily
- Architectural style: Traditional
- Property subtype: Single Family Residence
Materials
- Brick, Vinyl Siding
- Foundation: Concrete Perimeter
- Roof: Composition,Shingle
Condition
- New construction: No
- Year built: 2018
Utilities & green energy
- Gas: Natural
- Sewer: Public Sewer
- Water: Public
- Utilities for property: Cable Connected
Community & neighborhood
Security
- Security features: Smoke Alarm
Location
- Region: Loveland
HOA & financial
HOA
- Has HOA: Yes
- HOA fee: $650 annually
- Services included: Community Landscaping
- Association name: Towne Properties
Other
Other facts
- Listing terms: No Special Financing,Cash
Price history
| Date | Event | Price |
|---|---|---|
| 6/9/2023 | Sold | $475,000-5.9%$148/sqft |
Source: | ||
| 5/22/2023 | Pending sale | $505,000$158/sqft |
Source: | ||
| 5/10/2023 | Price change | $505,000-6.3%$158/sqft |
Source: | ||
| 4/27/2023 | Price change | $539,000-2.9%$168/sqft |
Source: | ||
| 4/21/2023 | Listed for sale | $555,000+43.9%$173/sqft |
Source: | ||
Public tax history
| Year | Property taxes | Tax assessment |
|---|---|---|
| 2024 | $7,662 +8.3% | $171,760 +17.9% |
| 2023 | $7,076 -2.8% | $145,720 +0% |
| 2022 | $7,282 +8.8% | $145,715 |
Find assessor info on the county website
Neighborhood: 45140
Nearby schools
GreatSchools rating
- 7/10Little Miami Primary SchoolGrades: 2-3Distance: 4.5 mi
- 8/10Little Miami Junior High SchoolGrades: 6-8Distance: 6.9 mi
- 7/10Little Miami High SchoolGrades: 9-12Distance: 7.1 mi
Get a cash offer in 3 minutes
Find out how much your home could sell for in as little as 3 minutes with a no-obligation cash offer.
Estimated market value$559,200
Get a cash offer in 3 minutes
Find out how much your home could sell for in as little as 3 minutes with a no-obligation cash offer.
Estimated market value
$559,200
