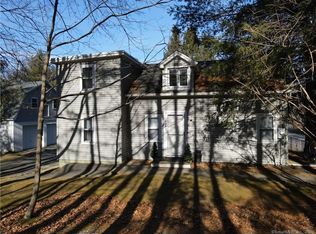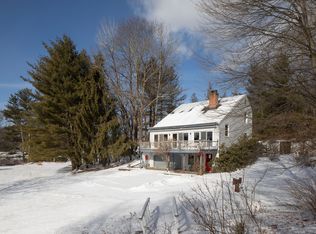Sold for $575,000 on 04/30/24
$575,000
197 Torrington Road, Litchfield, CT 06759
3beds
3,124sqft
Single Family Residence
Built in 1978
8.69 Acres Lot
$645,500 Zestimate®
$184/sqft
$4,089 Estimated rent
Home value
$645,500
$587,000 - $717,000
$4,089/mo
Zestimate® history
Loading...
Owner options
Explore your selling options
What's special
If you like privacy + 8.69 acres in Historic Borough of Litchfield! This home has it all: hardwood floors, brand new carpeting, beautiful Woodstock soapstone wood stove in huge FR, custom built-ins in study nook/library, fantastic 22x23 finished loft with endless possibilities (man cave?) , private yard and driveway, new paint. Many new light fixtures and ceiling fans (not shown in all photos). Newer SS appliances. Unique Rumford fireplace. Enjoy outdoor time on the large front deck or beautiful slate patio in rear and listen to the babbling of the seasonal stream. This is a 3 bdrm / 2 full bath home with partially finished basement and oversized 2-car attached garage which offers room for storage/work bench. There are 4 flues: 2 for wood burners, 1 FP, 1 Oil Furnace. Low maint vinyl shake siding. Small 320 sqft barn conveys with this listing located in front field. Short walk to Litchfield center green to enjoy fantastic restaurants and retail. Can currently be purchased with listing # 170608204. (189 Torrington Rd.)..... if two houses are required. See attached Survey Owner/Broker.
Zillow last checked: 8 hours ago
Listing updated: July 09, 2024 at 08:19pm
Listed by:
David Dean 860-459-6009,
David E. Dean, Broker
Bought with:
Leslie Ann Bosse
William Raveis Real Estate
David Dean
David E. Dean, Broker
Source: Smart MLS,MLS#: 170604945
Facts & features
Interior
Bedrooms & bathrooms
- Bedrooms: 3
- Bathrooms: 2
- Full bathrooms: 2
Great room
- Features: Skylight, High Ceilings, Cathedral Ceiling(s), Wood Stove, French Doors, Wall/Wall Carpet
- Level: Main
- Area: 435 Square Feet
- Dimensions: 15 x 29
Loft
- Features: Skylight
- Level: Upper
- Area: 506 Square Feet
- Dimensions: 23 x 22
Heating
- Baseboard, Wood/Coal Stove, Zoned, Oil, Wood
Cooling
- Window Unit(s)
Appliances
- Included: Oven/Range, Range Hood, Refrigerator, Dishwasher, Washer, Dryer, Water Heater
- Laundry: Upper Level
Features
- Open Floorplan
- Doors: Storm Door(s), French Doors
- Windows: Thermopane Windows
- Basement: Partial,Partially Finished,Heated,Interior Entry,Storage Space
- Number of fireplaces: 1
Interior area
- Total structure area: 3,124
- Total interior livable area: 3,124 sqft
- Finished area above ground: 2,666
- Finished area below ground: 458
Property
Parking
- Total spaces: 7
- Parking features: Attached, Driveway, Off Street, Garage Door Opener, Private, Asphalt
- Attached garage spaces: 2
- Has uncovered spaces: Yes
Accessibility
- Accessibility features: Accessible Bath
Features
- Patio & porch: Deck, Patio
- Exterior features: Rain Gutters, Stone Wall
- Waterfront features: Brook
Lot
- Size: 8.69 Acres
- Features: Split Possible, Wetlands, Secluded
Details
- Additional structures: Barn(s)
- Parcel number: 818632
- Zoning: HR 2
Construction
Type & style
- Home type: SingleFamily
- Architectural style: Contemporary
- Property subtype: Single Family Residence
Materials
- Shake Siding
- Foundation: Concrete Perimeter
- Roof: Asphalt
Condition
- New construction: No
- Year built: 1978
Utilities & green energy
- Sewer: Septic Tank
- Water: Well
- Utilities for property: Underground Utilities, Cable Available
Green energy
- Energy efficient items: Thermostat, Doors, Windows
Community & neighborhood
Location
- Region: Litchfield
Price history
| Date | Event | Price |
|---|---|---|
| 4/30/2024 | Sold | $575,000$184/sqft |
Source: | ||
| 3/23/2024 | Pending sale | $575,000$184/sqft |
Source: | ||
| 3/2/2024 | Price change | $575,000-3.4%$184/sqft |
Source: | ||
| 11/8/2023 | Listed for sale | $595,000$190/sqft |
Source: | ||
| 11/6/2023 | Pending sale | $595,000$190/sqft |
Source: | ||
Public tax history
Tax history is unavailable.
Neighborhood: 06759
Nearby schools
GreatSchools rating
- 7/10Center SchoolGrades: PK-3Distance: 0.8 mi
- 6/10Litchfield Middle SchoolGrades: 7-8Distance: 1.5 mi
- 10/10Litchfield High SchoolGrades: 9-12Distance: 1.5 mi
Schools provided by the listing agent
- Elementary: Center
- High: Litchfield
Source: Smart MLS. This data may not be complete. We recommend contacting the local school district to confirm school assignments for this home.

Get pre-qualified for a loan
At Zillow Home Loans, we can pre-qualify you in as little as 5 minutes with no impact to your credit score.An equal housing lender. NMLS #10287.
Sell for more on Zillow
Get a free Zillow Showcase℠ listing and you could sell for .
$645,500
2% more+ $12,910
With Zillow Showcase(estimated)
$658,410
