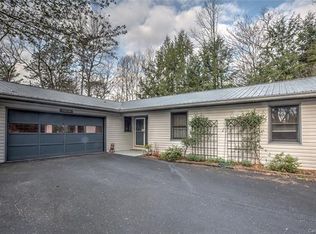Closed
$465,253
197 Tip Top Rd, Brevard, NC 28712
3beds
2,332sqft
Single Family Residence
Built in 1989
1.36 Acres Lot
$465,200 Zestimate®
$200/sqft
$2,800 Estimated rent
Home value
$465,200
$368,000 - $591,000
$2,800/mo
Zestimate® history
Loading...
Owner options
Explore your selling options
What's special
Fully remodeled and move-in ready, this three-bedroom, three-bathroom home offers modern comfort on a private 1.4-acre lot just minutes from downtown Brevard. Enjoy a brand-new kitchen with new Silestone quartz countertops, cabinets, refrigerator, and oven/range; updated plumbing and HVAC with a new water heater and well pressure tank; and a newly added screened-in porch perfect for year-round relaxation. The spacious layout is designed for today’s lifestyles, featuring a private primary suite, an open living area with a gas fireplace, and flexible bonus spaces. A separate in-law suite with a gas fireplace provides an ideal setup for guests or a private retreat—offering both comfort and independence while staying connected under one roof. Upstairs features new wood floors, and downstairs features new luxury vinyl plank. The owners also added an electric car charger! Step outside to a fenced-in yard—ideal for pets, play, or gardening—surrounded by new hardscaping, mature trees, and peaceful mountain vibes. Located close to downtown Brevard shopping and dining, and Pisgah National Forest, this home is the perfect mix of updated living and natural charm. Schedule your showing today!
Zillow last checked: 8 hours ago
Listing updated: November 14, 2025 at 11:09am
Listing Provided by:
Robert Clay Robert@LookingGlassRealty.com,
Looking Glass Realty
Bought with:
Theresa Hutchins
BluAxis Realty
Source: Canopy MLS as distributed by MLS GRID,MLS#: 4302565
Facts & features
Interior
Bedrooms & bathrooms
- Bedrooms: 3
- Bathrooms: 3
- Full bathrooms: 3
- Main level bedrooms: 3
Primary bedroom
- Level: Main
Bedroom s
- Level: Main
Bedroom s
- Level: Main
Bathroom full
- Level: Main
Bathroom full
- Level: Main
Bathroom full
- Level: Basement
Other
- Level: Basement
Dining area
- Level: Main
Dining area
- Level: Basement
Family room
- Level: Basement
Flex space
- Level: Basement
Kitchen
- Level: Main
Living room
- Level: Main
Sunroom
- Level: Main
Heating
- Heat Pump
Cooling
- Ceiling Fan(s), Central Air
Appliances
- Included: Dishwasher, Electric Oven, Electric Range, Electric Water Heater, Exhaust Fan, Exhaust Hood, Refrigerator
- Laundry: In Basement, In Garage, Inside
Features
- Flooring: Tile, Vinyl, Wood
- Basement: Apartment,Basement Garage Door,Basement Shop,Bath/Stubbed,Daylight,Exterior Entry,Full,Interior Entry,Partially Finished,Storage Space,Walk-Out Access,Walk-Up Access
- Fireplace features: Family Room, Gas, Living Room
Interior area
- Total structure area: 1,527
- Total interior livable area: 2,332 sqft
- Finished area above ground: 1,527
- Finished area below ground: 805
Property
Parking
- Total spaces: 2
- Parking features: Basement, Driveway, Electric Vehicle Charging Station(s), Attached Garage, Garage Faces Front, Garage Shop
- Attached garage spaces: 2
- Has uncovered spaces: Yes
Features
- Levels: One
- Stories: 1
- Patio & porch: Deck, Screened, Side Porch
- Fencing: Fenced
Lot
- Size: 1.36 Acres
Details
- Parcel number: 8575951360000
- Zoning: GR4
- Special conditions: Standard
- Other equipment: Fuel Tank(s)
Construction
Type & style
- Home type: SingleFamily
- Property subtype: Single Family Residence
Materials
- Wood
Condition
- New construction: No
- Year built: 1989
Utilities & green energy
- Sewer: Septic Installed
- Water: Well
- Utilities for property: Propane
Community & neighborhood
Location
- Region: Brevard
- Subdivision: Rocky Hill Estates
HOA & financial
HOA
- Has HOA: Yes
- HOA fee: $600 annually
- Association name: Dr. Brian Barrow
- Association phone: 813-352-9084
Other
Other facts
- Listing terms: Cash,Conventional,FHA,VA Loan
- Road surface type: Concrete, Paved
Price history
| Date | Event | Price |
|---|---|---|
| 11/14/2025 | Sold | $465,253-6.9%$200/sqft |
Source: | ||
| 10/17/2025 | Price change | $499,999-4.8%$214/sqft |
Source: | ||
| 9/25/2025 | Listed for sale | $525,000+37.4%$225/sqft |
Source: | ||
| 4/19/2023 | Sold | $382,000-4.5%$164/sqft |
Source: | ||
| 3/8/2023 | Pending sale | $400,000$172/sqft |
Source: | ||
Public tax history
| Year | Property taxes | Tax assessment |
|---|---|---|
| 2024 | $1,519 +0.2% | $230,260 |
| 2023 | $1,516 | $230,260 |
| 2022 | $1,516 +0.8% | $230,260 |
Find assessor info on the county website
Neighborhood: 28712
Nearby schools
GreatSchools rating
- NATCS Online Learning PathGrades: K-12Distance: 1.4 mi
- 9/10Brevard High SchoolGrades: 9-12Distance: 1.1 mi
Schools provided by the listing agent
- Elementary: Brevard
- Middle: Brevard
- High: Brevard
Source: Canopy MLS as distributed by MLS GRID. This data may not be complete. We recommend contacting the local school district to confirm school assignments for this home.
Get pre-qualified for a loan
At Zillow Home Loans, we can pre-qualify you in as little as 5 minutes with no impact to your credit score.An equal housing lender. NMLS #10287.
