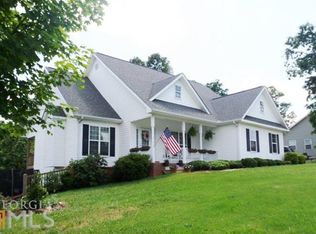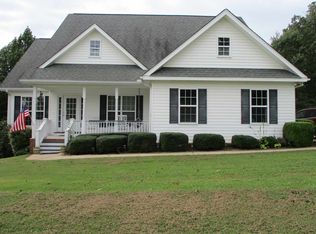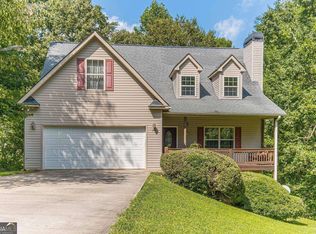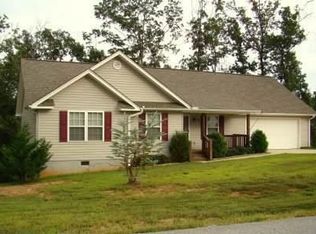Closed
$330,000
197 Timber Ridge Dr, Clarkesville, GA 30523
3beds
2,258sqft
Single Family Residence
Built in 2005
0.64 Acres Lot
$337,200 Zestimate®
$146/sqft
$2,265 Estimated rent
Home value
$337,200
$233,000 - $492,000
$2,265/mo
Zestimate® history
Loading...
Owner options
Explore your selling options
What's special
Welcome home to your spacious 3 Bedroom, 3 Bath, (plus LARGE BONUS ROOM) in the Timber Ridge subdivision. This split-level and split-bedroom design offers privacy for all, plus plenty of shared living space. You'll love the vaulted ceiling with lots of light, a two-sided fireplace for your enjoyment and warmth in both the living room and the dining room. The large kitchen has stainless steel appliances, handsome solid wood cabinets, solid surface counters with a pass-through at the double sink. The large bonus room with full bathroom can serve as a teenagers dream or an in-law suite. Enjoy high-speed internet, city water, a breezy back porch, a partially fenced private back yard, a lovely and well-tended front yard, a new HVAC, a newer water heater, and a two-and-a-half car oversized garage with ample room for storage. Bordering an undeveloped large green space for more privacy. All the conveniences of modern living, just minutes from town. So close to so much goodness in Clarkesville, close to Helen and Clayton. Just 15 minutes to 441 for Gainesville Atlanta or Ashville! Close to the Hospital restaurants and shopping. Come see if this home is for you.
Zillow last checked: 8 hours ago
Listing updated: April 07, 2025 at 09:40am
Listed by:
Michelle Garvey 706-499-8854,
Keller Williams Lanier Partners
Bought with:
Van Grant, 428882
BHHS Georgia Properties
Source: GAMLS,MLS#: 10435677
Facts & features
Interior
Bedrooms & bathrooms
- Bedrooms: 3
- Bathrooms: 3
- Full bathrooms: 3
- Main level bathrooms: 2
- Main level bedrooms: 3
Heating
- Central, Electric
Cooling
- Ceiling Fan(s), Central Air
Appliances
- Included: Dishwasher, Electric Water Heater, Ice Maker, Oven/Range (Combo), Refrigerator, Stainless Steel Appliance(s)
- Laundry: In Hall
Features
- Separate Shower, Split Bedroom Plan, Vaulted Ceiling(s)
- Flooring: Carpet, Laminate, Other
- Basement: Concrete,None
- Number of fireplaces: 1
- Fireplace features: Factory Built, Family Room
Interior area
- Total structure area: 2,258
- Total interior livable area: 2,258 sqft
- Finished area above ground: 2,258
- Finished area below ground: 0
Property
Parking
- Parking features: Attached, Garage, Garage Door Opener
- Has attached garage: Yes
Features
- Levels: Multi/Split
- Has spa: Yes
- Spa features: Bath
- Fencing: Back Yard
Lot
- Size: 0.64 Acres
- Features: Greenbelt
Details
- Parcel number: 068 002A
Construction
Type & style
- Home type: SingleFamily
- Architectural style: Traditional
- Property subtype: Single Family Residence
Materials
- Vinyl Siding
- Roof: Composition
Condition
- Resale
- New construction: No
- Year built: 2005
Utilities & green energy
- Sewer: Septic Tank
- Water: Public
- Utilities for property: High Speed Internet
Community & neighborhood
Community
- Community features: None
Location
- Region: Clarkesville
- Subdivision: Timber Ridge
Other
Other facts
- Listing agreement: Exclusive Right To Sell
Price history
| Date | Event | Price |
|---|---|---|
| 4/7/2025 | Sold | $330,000-2.7%$146/sqft |
Source: | ||
| 3/21/2025 | Pending sale | $339,000$150/sqft |
Source: | ||
| 2/10/2025 | Price change | $339,000-2.3%$150/sqft |
Source: | ||
| 1/7/2025 | Listed for sale | $347,000-0.3%$154/sqft |
Source: | ||
| 11/26/2024 | Listing removed | $347,900$154/sqft |
Source: | ||
Public tax history
| Year | Property taxes | Tax assessment |
|---|---|---|
| 2024 | $2,434 +34.3% | $146,556 +19.5% |
| 2023 | $1,813 | $122,656 +15.3% |
| 2022 | -- | $106,420 +14.1% |
Find assessor info on the county website
Neighborhood: 30523
Nearby schools
GreatSchools rating
- 6/10Fairview Elementary SchoolGrades: PK-5Distance: 3.6 mi
- 8/10North Habersham Middle SchoolGrades: 6-8Distance: 3.1 mi
- NAHabersham Ninth Grade AcademyGrades: 9Distance: 5.7 mi
Schools provided by the listing agent
- Elementary: Clarkesville
- Middle: North Habersham
- High: Habersham Central
Source: GAMLS. This data may not be complete. We recommend contacting the local school district to confirm school assignments for this home.

Get pre-qualified for a loan
At Zillow Home Loans, we can pre-qualify you in as little as 5 minutes with no impact to your credit score.An equal housing lender. NMLS #10287.



