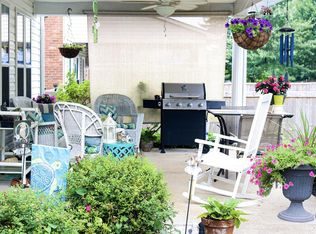Beautiful one owner colonial style home with many upgrades! The first floor has a blend of traditional space with formal dining room and home office and open concept with family room and kitchen. Plenty of cabinets and counter with stainless appliances. The large laundry room, pantry and drop zone are favorites in this great floor plan. The second floor offers a generous master suite in the rear of the home and three additional bedrooms. The fourth bedroom could also be used as flex/bonus space. Home has 1 year old water softener and water filtration system, 5 year old roof and 2 year old windows! Step onto the covered patio and take in all this tree lined backyard has to offer, LED lit in-ground 18' x 36' vinyl liner SALT water pool with 3' - 8' deep with diving platform, a Pentair 400,000 BTU Heater and temperature reducing Cool Coat deck spray on concrete! Insert emojis here! This fantastic home is tucked in the back of the favorited Canewood Golf course community.
This property is off market, which means it's not currently listed for sale or rent on Zillow. This may be different from what's available on other websites or public sources.

