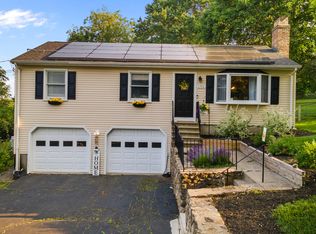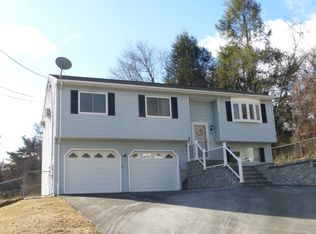Sold for $380,000 on 07/17/24
$380,000
197 Sylvan Lake Road, Watertown, CT 06779
3beds
1,434sqft
Single Family Residence
Built in 1989
0.46 Acres Lot
$407,000 Zestimate®
$265/sqft
$2,772 Estimated rent
Home value
$407,000
$342,000 - $484,000
$2,772/mo
Zestimate® history
Loading...
Owner options
Explore your selling options
What's special
Beautiful 3 bedroom 2 full and 1 half bathroom split level home. The living room is a cozy space leading into the dining space with hardwood flooring and sliding doors leading out to the back deck. The kitchen is spacious and offers opportunity for you to come in an update the space to your tastes. There is a spacious family room for additional living space with access to the back deck. The upper level hosts the primary bedroom with its own full bathroom, the 2 remaining bedrooms are generously sized with ample closet space and share the remaining full bathroom. The rear yard is a nice semi private space, the deck is spacious and great space for spending time with family and friends. This home is located close to shops and restaurants and is within 10 minutes of Rt 8.
Zillow last checked: 8 hours ago
Listing updated: October 01, 2024 at 02:00am
Listed by:
Michael Albert 203-228-3738,
RE/MAX RISE 203-806-1435
Bought with:
Carolyn Butkevich, RES.0798102
Regency Real Estate, LLC
Source: Smart MLS,MLS#: 24014536
Facts & features
Interior
Bedrooms & bathrooms
- Bedrooms: 3
- Bathrooms: 3
- Full bathrooms: 2
- 1/2 bathrooms: 1
Primary bedroom
- Features: Bedroom Suite, Full Bath, Walk-In Closet(s), Wall/Wall Carpet
- Level: Upper
- Area: 227.17 Square Feet
- Dimensions: 16.1 x 14.11
Bedroom
- Features: Wall/Wall Carpet
- Level: Upper
- Area: 117.6 Square Feet
- Dimensions: 10.5 x 11.2
Bedroom
- Features: Full Bath, Walk-In Closet(s), Wall/Wall Carpet
- Level: Upper
- Area: 166.11 Square Feet
- Dimensions: 11.3 x 14.7
Primary bathroom
- Features: Full Bath, Tub w/Shower, Tile Floor
- Level: Upper
- Area: 48.79 Square Feet
- Dimensions: 11.9 x 4.1
Bathroom
- Features: Tile Floor
- Level: Lower
- Area: 36.48 Square Feet
- Dimensions: 5.7 x 6.4
Bathroom
- Features: Tub w/Shower, Tile Floor
- Level: Upper
- Area: 41.41 Square Feet
- Dimensions: 10.1 x 4.1
Dining room
- Features: Sliders, Hardwood Floor
- Level: Main
- Area: 123.2 Square Feet
- Dimensions: 11 x 11.2
Family room
- Features: Ceiling Fan(s), Sliders, Wall/Wall Carpet
- Level: Lower
- Area: 324 Square Feet
- Dimensions: 16.2 x 20
Kitchen
- Features: Breakfast Nook, Ceiling Fan(s), Double-Sink, Pantry, Tile Floor
- Level: Main
- Area: 129.8 Square Feet
- Dimensions: 11 x 11.8
Living room
- Features: Wall/Wall Carpet
- Level: Main
- Area: 184 Square Feet
- Dimensions: 11.5 x 16
Heating
- Baseboard, Hot Water, Zoned, Oil
Cooling
- Ceiling Fan(s), Central Air, Zoned
Appliances
- Included: Electric Range, Oven/Range, Range Hood, Refrigerator, Dishwasher, Washer, Dryer, Water Heater
- Laundry: Main Level
Features
- Wired for Data
- Doors: Storm Door(s)
- Windows: Thermopane Windows
- Basement: Crawl Space,Unfinished,Storage Space,Concrete
- Attic: Access Via Hatch
- Has fireplace: No
Interior area
- Total structure area: 1,434
- Total interior livable area: 1,434 sqft
- Finished area above ground: 1,434
Property
Parking
- Total spaces: 6
- Parking features: Attached, Paved, Off Street, Garage Door Opener
- Attached garage spaces: 2
Features
- Levels: Multi/Split
- Patio & porch: Porch, Deck
Lot
- Size: 0.46 Acres
- Features: Dry, Level, Cleared
Details
- Parcel number: 912644
- Zoning: R125
Construction
Type & style
- Home type: SingleFamily
- Architectural style: Split Level
- Property subtype: Single Family Residence
Materials
- Vinyl Siding
- Foundation: Concrete Perimeter
- Roof: Asphalt
Condition
- New construction: No
- Year built: 1989
Utilities & green energy
- Sewer: Public Sewer
- Water: Public
Green energy
- Energy efficient items: Insulation, Ridge Vents, Doors, Windows
Community & neighborhood
Community
- Community features: Golf, Health Club, Library, Medical Facilities, Park, Private School(s), Near Public Transport
Location
- Region: Watertown
- Subdivision: Oakville
Price history
| Date | Event | Price |
|---|---|---|
| 7/17/2024 | Sold | $380,000+1.4%$265/sqft |
Source: | ||
| 6/27/2024 | Pending sale | $374,900$261/sqft |
Source: | ||
| 5/13/2024 | Price change | $374,900-1.3%$261/sqft |
Source: | ||
| 5/2/2024 | Listed for sale | $379,900$265/sqft |
Source: | ||
Public tax history
| Year | Property taxes | Tax assessment |
|---|---|---|
| 2026 | $7,164 +5.9% | $238,490 |
| 2025 | $6,766 +8% | $238,490 +40.3% |
| 2024 | $6,266 +5.5% | $170,000 |
Find assessor info on the county website
Neighborhood: Oakville
Nearby schools
GreatSchools rating
- 4/10Polk SchoolGrades: 3-5Distance: 0.4 mi
- 6/10Swift Middle SchoolGrades: 6-8Distance: 1.3 mi
- 4/10Watertown High SchoolGrades: 9-12Distance: 1.2 mi
Schools provided by the listing agent
- Elementary: John Trumbull
- Middle: Swift,Polk
- High: Watertown
Source: Smart MLS. This data may not be complete. We recommend contacting the local school district to confirm school assignments for this home.

Get pre-qualified for a loan
At Zillow Home Loans, we can pre-qualify you in as little as 5 minutes with no impact to your credit score.An equal housing lender. NMLS #10287.

