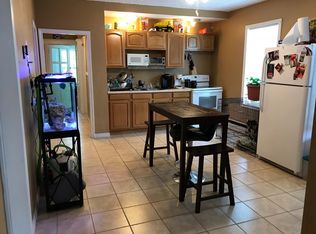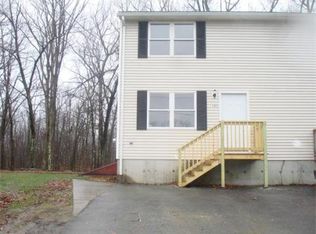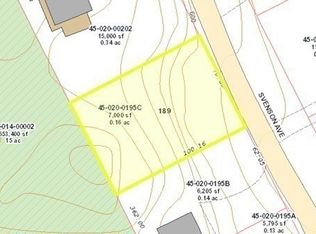2 family located abutting Conservation land, 3 beds on the 1st floor and 2/3 beds on the second. The second floor can have a wall put back up to make it into a 3 bed unit. There is a slider on 1st flr that goes out to a private deck. Good condition but could use some exterior love. Separate heating systems for both units. Electrical panels need to be updated. House has a large lot, very private. The road is plowed by the town, but not maintained. The 1st-floor tenant has been living here for over 15 years, 2nd floor under a year. On-Street Parking, the house is the last one on the right, Large yard and potentially a sub-dividable lot. Price is reflective of condition. Close to MA Pike, 146, 290 and the Blackstone Shops. Selling AS-IS seller will not make any repairs if needed. Seller looking for cash offers
This property is off market, which means it's not currently listed for sale or rent on Zillow. This may be different from what's available on other websites or public sources.


