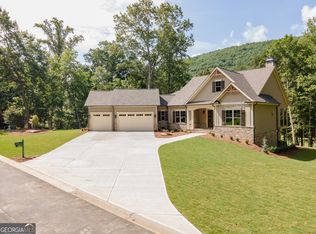Closed
$495,000
197 Summer Rd, Clarkesville, GA 30523
5beds
4,367sqft
Single Family Residence
Built in 1992
0.73 Acres Lot
$522,600 Zestimate®
$113/sqft
$3,516 Estimated rent
Home value
$522,600
$496,000 - $554,000
$3,516/mo
Zestimate® history
Loading...
Owner options
Explore your selling options
What's special
STUNNING, TRADITIONAL BEAUTY WITH MOVE-IN READY APPEAL & CUSTOM FEATURES...UPSCALE LIVING located in Orchard Golf and Country Club, a premier highly sought after Northeast Georgia community only a few miles north of Historic Downtown Clarkesville! Spacious design and floor plan with beautiful hardwood floors throughout the main level. Lovely foyer entrance flows into the living room with vaulted ceilings and cozy masonry gas fireplace PLUS attached sunroom overlooking the back yard. Impressive custom deck area outside featuring multiple spaces to enjoy the great outdoors and firepit...perfect for entertaining guests and grilling out! Beautiful mature landscaping with perennial plants to enjoy year after year. Super functional kitchen featuring stainless steel appliances, double oven, solid surface granite counter tops, and plenty of cabinetry for storage with eat in breakfast area PLUS attached dining room perfect for serving a large group. Master suite on main level with trey ceiling featuring a private en-suite bathroom with walk-in closets, his and hers vanities, water closet, jacuzzi tub, and separate shower. Two ample-sized bedrooms upstairs sharing a bathroom with a tub/shower combination. Finished basement with family room featuring custom built-in shelves and a wet bar - perfect for movie nights! Two additional bedrooms downstairs sharing a full bathroom. BONUS Tesla charger in attached garage. This well-kept home is a true must see! Call our team today for your private showing!
Zillow last checked: 8 hours ago
Listing updated: June 26, 2023 at 01:14pm
Listed by:
Zach Garvey Team 678-696-7057,
Keller Williams Lanier Partners,
Michelle L Allen 706-491-6779,
Keller Williams Lanier Partners
Bought with:
Michelle L Allen, 352543
Keller Williams Lanier Partners
Source: GAMLS,MLS#: 10154949
Facts & features
Interior
Bedrooms & bathrooms
- Bedrooms: 5
- Bathrooms: 4
- Full bathrooms: 3
- 1/2 bathrooms: 1
- Main level bathrooms: 1
- Main level bedrooms: 1
Dining room
- Features: Separate Room
Kitchen
- Features: Breakfast Area, Pantry, Solid Surface Counters
Heating
- Central, Heat Pump
Cooling
- Ceiling Fan(s), Central Air, Heat Pump
Appliances
- Included: Convection Oven, Dishwasher, Double Oven, Electric Water Heater, Microwave, Oven/Range (Combo), Refrigerator, Stainless Steel Appliance(s)
- Laundry: Mud Room
Features
- Bookcases, Double Vanity, High Ceilings, Master On Main Level, Separate Shower, Tile Bath, Tray Ceiling(s), Vaulted Ceiling(s), Walk-In Closet(s)
- Flooring: Carpet, Hardwood
- Basement: Bath Finished,Finished,Full
- Number of fireplaces: 1
- Fireplace features: Factory Built, Gas Log
Interior area
- Total structure area: 4,367
- Total interior livable area: 4,367 sqft
- Finished area above ground: 2,603
- Finished area below ground: 1,764
Property
Parking
- Total spaces: 4
- Parking features: Attached, Garage, Garage Door Opener
- Has attached garage: Yes
Features
- Levels: Two
- Stories: 2
- Patio & porch: Deck
- Has spa: Yes
- Spa features: Bath
Lot
- Size: 0.73 Acres
- Features: Cul-De-Sac, Level
Details
- Parcel number: 124 186
- Special conditions: Agent Owned
Construction
Type & style
- Home type: SingleFamily
- Architectural style: Traditional
- Property subtype: Single Family Residence
Materials
- Stucco
- Roof: Composition
Condition
- Resale
- New construction: No
- Year built: 1992
Details
- Warranty included: Yes
Utilities & green energy
- Sewer: Septic Tank
- Water: Private
- Utilities for property: High Speed Internet, Underground Utilities
Community & neighborhood
Community
- Community features: Clubhouse, Gated, Golf, Lake, Pool, Tennis Court(s)
Location
- Region: Clarkesville
- Subdivision: The Orchard
HOA & financial
HOA
- Has HOA: Yes
- HOA fee: $1,090 annually
- Services included: Other, Private Roads, Reserve Fund
Other
Other facts
- Listing agreement: Exclusive Agency
Price history
| Date | Event | Price |
|---|---|---|
| 6/26/2023 | Sold | $495,000+1%$113/sqft |
Source: | ||
| 5/18/2023 | Pending sale | $489,900$112/sqft |
Source: | ||
| 5/1/2023 | Listed for sale | $489,900$112/sqft |
Source: | ||
| 5/1/2023 | Listing removed | $489,900$112/sqft |
Source: | ||
| 4/10/2023 | Price change | $489,900-2%$112/sqft |
Source: | ||
Public tax history
| Year | Property taxes | Tax assessment |
|---|---|---|
| 2024 | $4,783 +123.4% | $198,000 +26.8% |
| 2023 | $2,141 | $156,156 +15.6% |
| 2022 | -- | $135,084 +11.1% |
Find assessor info on the county website
Neighborhood: 30523
Nearby schools
GreatSchools rating
- 7/10Woodville Elementary SchoolGrades: PK-5Distance: 3.1 mi
- 8/10North Habersham Middle SchoolGrades: 6-8Distance: 5.3 mi
- NAHabersham Ninth Grade AcademyGrades: 9Distance: 10.1 mi
Schools provided by the listing agent
- Elementary: Woodville
- Middle: North Habersham
- High: Habersham Central
Source: GAMLS. This data may not be complete. We recommend contacting the local school district to confirm school assignments for this home.

Get pre-qualified for a loan
At Zillow Home Loans, we can pre-qualify you in as little as 5 minutes with no impact to your credit score.An equal housing lender. NMLS #10287.
Sell for more on Zillow
Get a free Zillow Showcase℠ listing and you could sell for .
$522,600
2% more+ $10,452
With Zillow Showcase(estimated)
$533,052