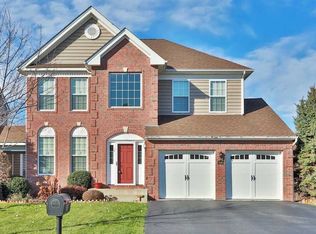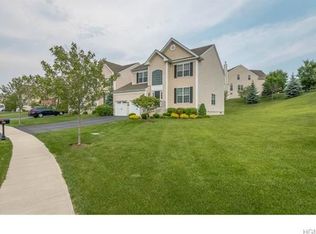4 Bedroom 2.5 Bath Contemporary Colonial Toll Bros Home on Premium Lot with Private Backyard in Van Wyck Glen Community, 2 Story Entry, Open & Light Filled Living Room, Dining Room, Large Family Room w/ Gas Fireplace, Open Kitchen w/Center Island, Stainless Appliances, Granite Countertop & Pantry, Breakfast Area w/Sliding door to Trex Deck Overlooking the Woods, Gleaming Hardwood floor on the 1st Floor, Spacious Master Bedroom w/2 Walk-in Closets, Master Bathroom w/Dual Vanity, Large Tub & Separate Shower, 3 Additional Bedrooms, Full Bath on the 2nd Floor, Walk out Basement with Plumbing roughed in, Crown Molding, Recessed Lighting, Gas Heat, Security System, City Water & City Sewer, Maintenance Free Living w/ Club House, Swimming Pool, Tennis Courts & Playground, Commuter's Dream Location, Close to I-84, Taconic State Parkway & Metro North Train Station, Few Minutes to Village of Fishkill, Restaurants, Shops & Medical Facilities, Pls excuse boxes around house, sellers are packing
This property is off market, which means it's not currently listed for sale or rent on Zillow. This may be different from what's available on other websites or public sources.

