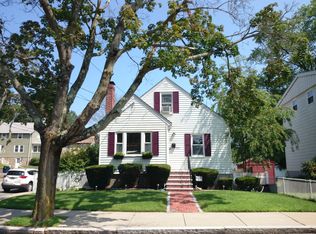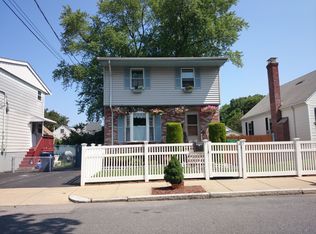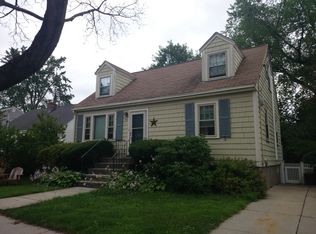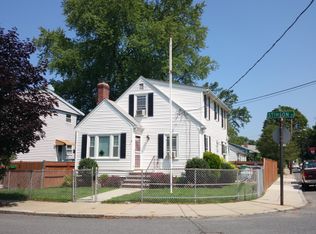Sold for $700,000
$700,000
197 Stimson St, West Roxbury, MA 02132
3beds
1,104sqft
Single Family Residence
Built in 1962
4,272 Square Feet Lot
$715,100 Zestimate®
$634/sqft
$3,981 Estimated rent
Home value
$715,100
$658,000 - $779,000
$3,981/mo
Zestimate® history
Loading...
Owner options
Explore your selling options
What's special
Welcome to this recently updated colonial home located in a sought-after West Roxbury neighborhood. With a warm and cozy feel, this home features modern updates that make everyday living easy and comfortable such as a *NEW* hot water heater (2021), washer & dryer (2023), concrete driveway (2024), interior doors (2024), and furnace (2025). The layout is ideal with shared living spaces and a half bath on the main floor. All three bedrooms and a full bath are upstairs. The unfinished lower level is perfect for housing systems and storage. Out back, find a new privacy fence enclosing the entire lot as well as a large storage shed. Enjoy the convenience of being close to great local schools and just minutes from the shops, restaurants, and entertainment of Route 1 and Legacy Place. This is a great opportunity to own a truly charming home in a desirable community!
Zillow last checked: 8 hours ago
Listing updated: June 11, 2025 at 12:50pm
Listed by:
Julia Badiali 617-224-7217,
Parkway Real Estate, LLC 857-400-9098,
Julia Badiali 617-224-7217
Bought with:
Laura O'Brien
Donahue Real Estate Co.
Source: MLS PIN,MLS#: 73363010
Facts & features
Interior
Bedrooms & bathrooms
- Bedrooms: 3
- Bathrooms: 2
- Full bathrooms: 1
- 1/2 bathrooms: 1
Primary bedroom
- Features: Flooring - Hardwood
- Level: Second
- Area: 165
- Dimensions: 15 x 11
Bedroom 2
- Features: Flooring - Hardwood
- Level: Second
- Area: 143
- Dimensions: 13 x 11
Bedroom 3
- Features: Flooring - Hardwood
- Level: Second
- Area: 80
- Dimensions: 10 x 8
Bathroom 1
- Features: Bathroom - Half
- Level: First
Bathroom 2
- Features: Bathroom - Full, Bathroom - Tiled With Tub & Shower
- Level: Second
Dining room
- Features: Flooring - Hardwood
- Level: First
Kitchen
- Features: Flooring - Wood
- Level: First
Living room
- Features: Flooring - Hardwood
- Level: First
- Area: 264
- Dimensions: 22 x 12
Heating
- Forced Air, Natural Gas
Cooling
- Central Air
Appliances
- Included: Gas Water Heater, Oven, Dishwasher, Microwave, Refrigerator, Washer, Dryer
- Laundry: In Basement
Features
- Basement: Full,Walk-Out Access,Sump Pump
- Has fireplace: No
Interior area
- Total structure area: 1,104
- Total interior livable area: 1,104 sqft
- Finished area above ground: 1,104
Property
Parking
- Total spaces: 2
- Parking features: Paved Drive, Off Street
- Uncovered spaces: 2
Accessibility
- Accessibility features: No
Features
- Exterior features: Fenced Yard
- Fencing: Fenced
Lot
- Size: 4,272 sqft
Details
- Parcel number: W:20 P:10161 S:000,1436448
- Zoning: R1
Construction
Type & style
- Home type: SingleFamily
- Architectural style: Colonial
- Property subtype: Single Family Residence
Materials
- See Remarks
- Foundation: Concrete Perimeter
- Roof: Shingle
Condition
- Year built: 1962
Utilities & green energy
- Electric: 200+ Amp Service
- Sewer: Public Sewer
- Water: Public
Community & neighborhood
Community
- Community features: Public Transportation, Pool, Park, Private School, Public School
Location
- Region: West Roxbury
Price history
| Date | Event | Price |
|---|---|---|
| 6/11/2025 | Sold | $700,000-4%$634/sqft |
Source: MLS PIN #73363010 Report a problem | ||
| 4/29/2025 | Contingent | $729,000$660/sqft |
Source: MLS PIN #73363010 Report a problem | ||
| 4/23/2025 | Listed for sale | $729,000+48.8%$660/sqft |
Source: MLS PIN #73363010 Report a problem | ||
| 5/31/2017 | Sold | $490,000+3.2%$444/sqft |
Source: Public Record Report a problem | ||
| 4/5/2017 | Pending sale | $474,900$430/sqft |
Source: RE/MAX Way #72137443 Report a problem | ||
Public tax history
| Year | Property taxes | Tax assessment |
|---|---|---|
| 2025 | $7,725 +21% | $667,100 +13.9% |
| 2024 | $6,382 +1.5% | $585,500 |
| 2023 | $6,288 +8.6% | $585,500 +10% |
Find assessor info on the county website
Neighborhood: West Roxbury
Nearby schools
GreatSchools rating
- 6/10Kilmer K-8 SchoolGrades: PK-8Distance: 0.6 mi
- 2/10Boston Community Leadership AcademyGrades: 7-12Distance: 2.4 mi
- 5/10William H Ohrenberger SchoolGrades: 3-8Distance: 0.8 mi
Schools provided by the listing agent
- Elementary: Kilmer
Source: MLS PIN. This data may not be complete. We recommend contacting the local school district to confirm school assignments for this home.
Get a cash offer in 3 minutes
Find out how much your home could sell for in as little as 3 minutes with a no-obligation cash offer.
Estimated market value$715,100
Get a cash offer in 3 minutes
Find out how much your home could sell for in as little as 3 minutes with a no-obligation cash offer.
Estimated market value
$715,100



