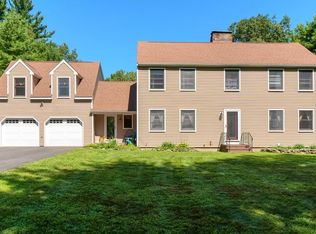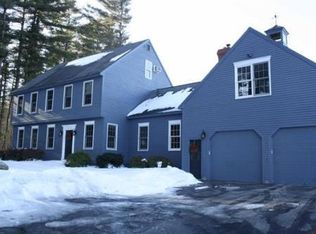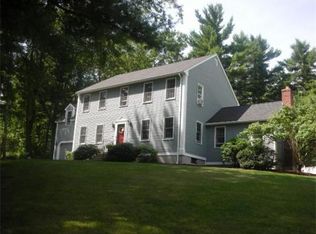Sold for $730,000
$730,000
197 Sterling Rd, Princeton, MA 01541
4beds
3,925sqft
Single Family Residence
Built in 1986
7.02 Acres Lot
$815,900 Zestimate®
$186/sqft
$5,001 Estimated rent
Home value
$815,900
$751,000 - $889,000
$5,001/mo
Zestimate® history
Loading...
Owner options
Explore your selling options
What's special
Exciting, warm, spacious are some of the superlatives to describe this New England country colonial. Situated on over 7 acres of lush foliage,this home boasts 11 rooms, 3925 sq.ft. of living area. Sun filled front to back country kitchen with a plethora of oak cabinets and center cooking island which flows effortlessly into family room and the sunroom which opens to a multilevel deck.Gleaming hardwoods throughout, 3 1/2 baths, first floor guest suite with private bath, separate laundry room . Upstairs there are 3 bedrooms plus a media room and cathedral room over garage that can be used as a home office . This room has its own separate staircase.Master bedroom has marble surround fireplace, large walk in closet and bath with jacuzzi tub and shower. Princeton school (K-8) has award winning S.T.E.A.M. (science, technology, engineering, arts and mathematics). 6 minutes ride to I190 interchange on Rt. 140.
Zillow last checked: 8 hours ago
Listing updated: June 01, 2024 at 06:27am
Listed by:
Claralee Gorczynski 508-335-4130,
Century 21 Center Home Team 978-422-9800
Bought with:
Joshua Mello
Keller Williams Realty North Central
Source: MLS PIN,MLS#: 73172901
Facts & features
Interior
Bedrooms & bathrooms
- Bedrooms: 4
- Bathrooms: 4
- Full bathrooms: 3
- 1/2 bathrooms: 1
- Main level bathrooms: 1
- Main level bedrooms: 1
Primary bedroom
- Features: Bathroom - Full, Bathroom - Double Vanity/Sink, Walk-In Closet(s), Flooring - Hardwood, Hot Tub / Spa
- Level: Second
- Area: 360
- Dimensions: 20 x 18
Bedroom 2
- Features: Bathroom - Full, Bathroom - Double Vanity/Sink, Closet, Flooring - Hardwood, Handicap Accessible
- Level: Main,First
Bedroom 3
- Features: Walk-In Closet(s), Closet, Flooring - Hardwood
- Level: Second
Bedroom 4
- Features: Walk-In Closet(s), Flooring - Hardwood
- Level: Second
Primary bathroom
- Features: Yes
Bathroom 1
- Features: Bathroom - Full, Bathroom - Double Vanity/Sink, Bathroom - With Shower Stall, Walk-In Closet(s), Flooring - Stone/Ceramic Tile, Hot Tub / Spa
- Level: Second
Bathroom 2
- Features: Bathroom - Full, Closet, Flooring - Stone/Ceramic Tile, Handicap Accessible
- Level: Main,First
Bathroom 3
- Features: Bathroom - Full, Bathroom - With Tub & Shower, Closet, Flooring - Stone/Ceramic Tile
- Level: Second
Dining room
- Features: Flooring - Hardwood
- Level: Main,First
Family room
- Features: Ceiling Fan(s), Flooring - Hardwood, French Doors, Cable Hookup
- Level: Main,First
Kitchen
- Features: Flooring - Stone/Ceramic Tile, Dining Area, Handicap Accessible, Kitchen Island, Exterior Access
- Level: First
Living room
- Features: Flooring - Hardwood
- Level: Main,First
Office
- Features: Ceiling - Cathedral, Flooring - Hardwood
- Level: Second
- Dimensions: 20 x 13
Heating
- Baseboard, Oil, Electric
Cooling
- None
Appliances
- Included: Water Heater, Range, Oven, Dishwasher, Microwave, Refrigerator, Washer, Dryer, Vacuum System
- Laundry: Bathroom - Half, Flooring - Stone/Ceramic Tile, Main Level, Cabinets - Upgraded, Electric Dryer Hookup, Washer Hookup, Sink, First Floor
Features
- Bathroom - Half, Walk-In Closet(s), Cathedral Ceiling(s), Slider, Bathroom, Media Room, Home Office-Separate Entry, Sun Room, Central Vacuum, Internet Available - Broadband
- Flooring: Tile, Hardwood, Flooring - Stone/Ceramic Tile, Flooring - Hardwood
- Doors: French Doors, Insulated Doors, Storm Door(s)
- Windows: Insulated Windows, Screens
- Basement: Full,Partially Finished,Walk-Out Access,Interior Entry,Concrete,Unfinished
- Number of fireplaces: 2
- Fireplace features: Family Room, Master Bedroom
Interior area
- Total structure area: 3,925
- Total interior livable area: 3,925 sqft
Property
Parking
- Total spaces: 8
- Parking features: Attached, Garage Door Opener, Heated Garage, Paved Drive, Off Street, Paved
- Attached garage spaces: 2
- Uncovered spaces: 6
Features
- Patio & porch: Porch - Enclosed, Deck, Deck - Composite
- Exterior features: Porch - Enclosed, Deck, Deck - Composite, Pool - Inground, Rain Gutters, Hot Tub/Spa, Storage, Screens, Horses Permitted
- Has private pool: Yes
- Pool features: In Ground
- Has spa: Yes
- Spa features: Private
- Waterfront features: Stream
- Frontage length: 225.00
Lot
- Size: 7.02 Acres
- Features: Wooded
Details
- Additional structures: Workshop
- Parcel number: 3527247
- Zoning: RA
- Horses can be raised: Yes
Construction
Type & style
- Home type: SingleFamily
- Architectural style: Colonial
- Property subtype: Single Family Residence
Materials
- Frame
- Foundation: Concrete Perimeter
- Roof: Shingle
Condition
- Year built: 1986
Utilities & green energy
- Electric: Circuit Breakers, 200+ Amp Service
- Sewer: Private Sewer
- Water: Private
- Utilities for property: for Electric Range, for Electric Oven, for Electric Dryer, Washer Hookup
Community & neighborhood
Community
- Community features: Walk/Jog Trails, Conservation Area, Highway Access, House of Worship, Public School
Location
- Region: Princeton
Other
Other facts
- Road surface type: Paved
Price history
| Date | Event | Price |
|---|---|---|
| 5/30/2024 | Sold | $730,000-2.7%$186/sqft |
Source: MLS PIN #73172901 Report a problem | ||
| 3/21/2024 | Price change | $749,900-6.3%$191/sqft |
Source: MLS PIN #73172901 Report a problem | ||
| 1/8/2024 | Price change | $799,900-5.9%$204/sqft |
Source: MLS PIN #73172901 Report a problem | ||
| 11/9/2023 | Price change | $849,900-5.6%$217/sqft |
Source: MLS PIN #73172901 Report a problem | ||
| 10/21/2023 | Listed for sale | $899,900$229/sqft |
Source: MLS PIN #73172901 Report a problem | ||
Public tax history
| Year | Property taxes | Tax assessment |
|---|---|---|
| 2025 | $10,415 +10% | $716,800 +6.2% |
| 2024 | $9,466 +6.8% | $674,700 +15.2% |
| 2023 | $8,864 +4.8% | $585,500 +8.5% |
Find assessor info on the county website
Neighborhood: 01541
Nearby schools
GreatSchools rating
- 7/10Thomas Prince SchoolGrades: K-8Distance: 0.5 mi
- 7/10Wachusett Regional High SchoolGrades: 9-12Distance: 6.7 mi
Schools provided by the listing agent
- Elementary: Thomas Prince
- Middle: Thomas Prince
- High: Wachusett Reg
Source: MLS PIN. This data may not be complete. We recommend contacting the local school district to confirm school assignments for this home.
Get a cash offer in 3 minutes
Find out how much your home could sell for in as little as 3 minutes with a no-obligation cash offer.
Estimated market value$815,900
Get a cash offer in 3 minutes
Find out how much your home could sell for in as little as 3 minutes with a no-obligation cash offer.
Estimated market value
$815,900


