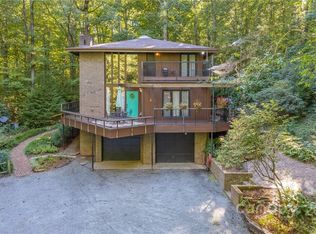PRICE REDUCTION AND READY TO MOVE!! Two houses on this private 24 acre estate property with great views and just a few minutes from downtown Rutherfordton. Live in one home and use the other as a rental, in-law suite, or home office/studio. The main home is a 3,600 sf ranch with 4 BR/3.5 BA open floor plan. The second home is approx 1,100 sf with 2 BR/2 BA. This home was built for family and entertaining including a large in-ground pool, outdoor fire pit, garden, and lots of area to enjoy outdoors or develop your own farm property.
This property is off market, which means it's not currently listed for sale or rent on Zillow. This may be different from what's available on other websites or public sources.

