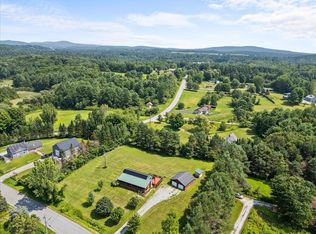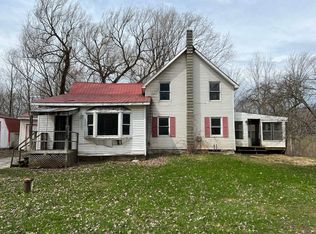Beautiful turn-key country property located minutes off I-89 Exit 18 with low taxes and access to the excellent Georgia school with middle and high school of choice. Very well laid out use of space with many upgrades and renovations in 2005, including the east facing maple kitchen that includes excellent work space, dovetail drawers, slide out shelves, and a Super Suzan corner cabinet. Laminate flooring stretches from the kitchen through the dining room and powder room. The rear of the home faces west to take advantage of sunsets over the wetlands and distant hillside, offering excellent afternoon sunlight. A nicely updated full bath upstairs serves the three bedrooms. The lower level offers exceptional storage or expansion space. The entire west wall includes a couple of daylight windows which could be enlarged to provide egress windows & create additional living space with lots of light and ventilation. An advanced $30k new septic system (bottomless sand filter with eco pre-filter) was recently installed, and should provide years of care free service to the home. Other recent improvements include R-70 sprayed insulation applied to basement walls and rim joists for efficiency, boiler pressure tank 15, new well pump, dishwasher 17, extra deep double sink and new faucet, encapsulation of a dirt floor in the addition section of the basement, and steel I-beams for peace of mind, to insure structural integrity of that section???s block wall. Just move in, and start living!
This property is off market, which means it's not currently listed for sale or rent on Zillow. This may be different from what's available on other websites or public sources.

