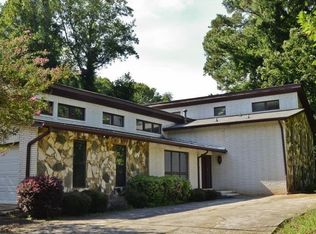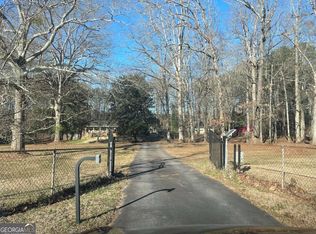What a great opportunity to save tens of thousands on this very private, custom all brick ranch on 4.5+wooded acres with your own large fishing pond priced way below market for a quick sale. Very motivated and recently retired sellers are moving on to their already acquired beach home and must sell. Many upgrades include over $35,000 in custom windows and french doors in 2017 with recent new roof and gutters. Sale includes a 12 month home warranty from American Home Shield. Features include solid stone entry, foyer planter and huge stone fireplace in Living Room. Large formal dining room adjoins sunken living room with vaulted ceiling. Three oversized bedrooms include Master Suite with walk-in vanity bath, separate shower and soaking tub. Main bath has undergone a complete remodel with dual, pedestal sinks and tile flooring. Just off foyer towards the private end of this home is a fully paneled office with full-wall bookshelves and its own door overlooking rear of estate that could also serve as a 4th bedroom. The adjoining kitchen/den features classic wall-to-wall knotty pine paneling, a full size, walk-behind wet bar with glass shelving and refrigerator and a circular brick fireplace in center of room. All rooms open to a newly built wrap-around custom deck with 3 sets of stairs. Separate laundry room includes a half-bath and stairway entries to attached 2 car garage and an unfinished, walk-out basement with 12' ceilings stubbed for another bath and kitchen. Circular Driveway and additional parking provided with a separate 20' X 25' boat carport and an 18' X 40' covered RV parking. With many upgrades in place, save thousands and put your handy man skills to work finishing this home out with your own personal touch. A must see home in a much desired location just minutes to I-75 & I-675 and a 15 minute commute to Hartsfield Jackson Airport and downtown Atlanta! Call us for your own Personal Tour!
This property is off market, which means it's not currently listed for sale or rent on Zillow. This may be different from what's available on other websites or public sources.

