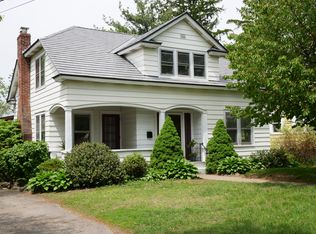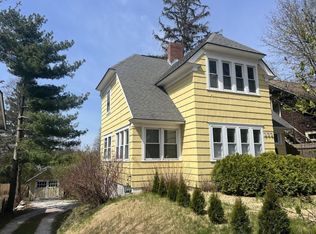Here's your opportunity to move into a great Burlington South End home and make it your own. You'll find hardwood floors in the living room, dining room and bedrooms. The wonderful heated sun room off the living room is a perfect location for reading a good book on a lazy afternoon, or use it as a light-filled office or toy room. Light floods into this home through large windows! Lots of original details give this home a wonderful charm. The backyard is a perfect place for gardens or sitting areas. Close to stores, restaurants, downtown fun and I89. New oil tank but natural gas is already at the house and VT Gas says conversion is likely possible. This is a wonderful diamond in the rough waiting for your special touches. CUFSH
This property is off market, which means it's not currently listed for sale or rent on Zillow. This may be different from what's available on other websites or public sources.

