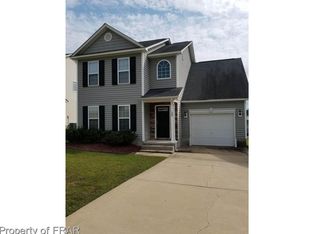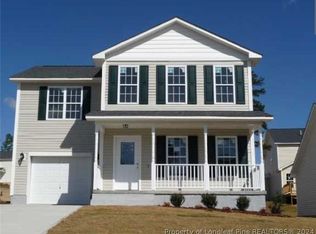Sold for $280,000 on 08/18/25
$280,000
197 Scranton Ct, Cameron, NC 28326
4beds
1,646sqft
Single Family Residence, Residential
Built in 2008
5,662.8 Square Feet Lot
$281,200 Zestimate®
$170/sqft
$1,817 Estimated rent
Home value
$281,200
$267,000 - $295,000
$1,817/mo
Zestimate® history
Loading...
Owner options
Explore your selling options
What's special
Beautiful remodeled home with tons of upgrades! Updated kitchen with new quartz counter tops, tile back splash and stainless steel appliances. Updated bathrooms with tile floors. New engineered wood floors throughout main living area and new plush carpet in bedrooms. Freshly painted and smooth ceilings with new hardware and fixtures throughout.
Zillow last checked: 8 hours ago
Listing updated: October 28, 2025 at 01:05am
Listed by:
Nicholas S Yarrington 910-639-4890,
Grow Local Realty, LLC,
Angie Thomas 910-690-6174,
Grow Local Realty, LLC
Bought with:
TERESA WOLF, 186468
ERA STROTHER REAL ESTATE #5
Source: Doorify MLS,MLS#: 10099291
Facts & features
Interior
Bedrooms & bathrooms
- Bedrooms: 4
- Bathrooms: 3
- Full bathrooms: 2
- 1/2 bathrooms: 1
Heating
- Central, Forced Air
Cooling
- Central Air
Appliances
- Included: Dishwasher, Electric Range, Microwave
- Laundry: Laundry Room
Features
- Bathtub/Shower Combination, Ceiling Fan(s), Kitchen/Dining Room Combination, Quartz Counters, Smooth Ceilings, Soaking Tub, Walk-In Closet(s)
- Flooring: Carpet, Vinyl, Tile
- Number of fireplaces: 1
- Fireplace features: Family Room
Interior area
- Total structure area: 1,646
- Total interior livable area: 1,646 sqft
- Finished area above ground: 1,646
- Finished area below ground: 0
Property
Parking
- Total spaces: 3
- Parking features: Attached, Driveway, Garage
- Attached garage spaces: 1
- Uncovered spaces: 2
Features
- Levels: Two
- Stories: 2
- Patio & porch: Covered, Front Porch, Patio, Porch
- Has view: Yes
Lot
- Size: 5,662 sqft
- Features: Landscaped
Details
- Parcel number: 09956603 0011 35
- Special conditions: Standard
Construction
Type & style
- Home type: SingleFamily
- Architectural style: Traditional
- Property subtype: Single Family Residence, Residential
Materials
- Vinyl Siding
- Foundation: Slab
- Roof: Shingle
Condition
- New construction: No
- Year built: 2008
Utilities & green energy
- Sewer: Public Sewer
- Water: Public
Community & neighborhood
Location
- Region: Cameron
- Subdivision: Lexington Plantation
HOA & financial
HOA
- Has HOA: Yes
- HOA fee: $30 monthly
- Services included: Unknown
Other
Other facts
- Road surface type: Paved
Price history
| Date | Event | Price |
|---|---|---|
| 8/18/2025 | Sold | $280,000+2.7%$170/sqft |
Source: | ||
| 7/4/2025 | Pending sale | $272,700$166/sqft |
Source: | ||
| 6/26/2025 | Price change | $272,700-0.4%$166/sqft |
Source: | ||
| 6/19/2025 | Price change | $273,7000%$166/sqft |
Source: | ||
| 6/14/2025 | Price change | $273,800-0.4%$166/sqft |
Source: | ||
Public tax history
| Year | Property taxes | Tax assessment |
|---|---|---|
| 2024 | $1,360 | $179,384 |
| 2023 | $1,360 | $179,384 |
| 2022 | $1,360 +0.6% | $179,384 +23.2% |
Find assessor info on the county website
Neighborhood: Spout Springs
Nearby schools
GreatSchools rating
- 6/10Benhaven ElementaryGrades: PK-5Distance: 5.9 mi
- 3/10Overhills MiddleGrades: 6-8Distance: 3.7 mi
- 3/10Overhills High SchoolGrades: 9-12Distance: 3.7 mi
Schools provided by the listing agent
- Elementary: Harnett - Benhaven
- Middle: Harnett - Overhills
- High: Harnett - Overhills
Source: Doorify MLS. This data may not be complete. We recommend contacting the local school district to confirm school assignments for this home.

Get pre-qualified for a loan
At Zillow Home Loans, we can pre-qualify you in as little as 5 minutes with no impact to your credit score.An equal housing lender. NMLS #10287.
Sell for more on Zillow
Get a free Zillow Showcase℠ listing and you could sell for .
$281,200
2% more+ $5,624
With Zillow Showcase(estimated)
$286,824
