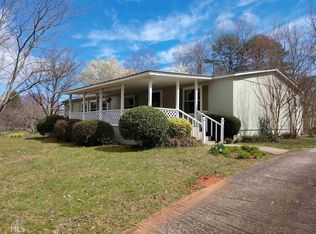Mobile home in Rabun County sitting at the foot of a mountain and close to Lake Burton, Rabun and Seed. Three bedrooms, 2 baths, over 2000 SF on .95 acre. Would make a good starter home or second home. Needs some TLC. Covered front porch. Freddie Mac First Look Initiative through 8/15/15. Home Sold AS IS. Prequal letter or proof of funds required with offer. No mobile home title. Earnest money must be certified check to listing broker or seller's attorney.
This property is off market, which means it's not currently listed for sale or rent on Zillow. This may be different from what's available on other websites or public sources.
