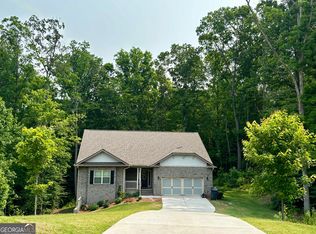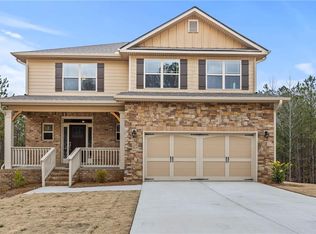Closed
$467,000
197 Saddle Ridge Dr, Bremen, GA 30110
5beds
3,900sqft
Single Family Residence, Residential
Built in 2022
3,615.48 Square Feet Lot
$442,200 Zestimate®
$120/sqft
$3,340 Estimated rent
Home value
$442,200
$420,000 - $464,000
$3,340/mo
Zestimate® history
Loading...
Owner options
Explore your selling options
What's special
ADAMS HOMES 2604 PLAN ON FINISHED BASEMENT. THIS HOME HAS IT ALL. .083 ACS. CUL-DE-SAC LOT, PRIVATE BACK WITH VIEW OF NEARBY STREAM, OPEN THE DOOR TO THIS SPACIOUS FOYER, MASTER ON MAIN LEVEL, ADDITIONAL 2 BEDROOMS ARE SET ASIDE WITH A BATH WITH MAKES THIS PLACEMENT GREAT FOR GUEST, NURSERY ETC. SPACIOUS KITCHEN IS OPEN TO FAMILY ROOM WHICH MAKES THIS HOME GREAT FOR ENTERTAINMENT. DECK OFF OF KITCHEN/FAMILY ROOM AREA PROVIDES A PEACEFUL PRIVATE VIEW. KITCHEN FEATURES GRANITE COUNTERTOPS, TILE BACKSPLASH, BREAKFAST AREA HAS BEAUTIFUL TRIM, UPGRADED FLOORING THROUGHOUT THIS HOME, TILE IN MASTER BATH, LAUNDRY AND ALL ADDITIONAL BATHS, LVP FLOORING FEATURED IN FOYER, KITCHEN, BREAKFAST AREA AND FAMILY ROOM, THIS HOME HAS AN AMAZING USE OF SPACE IN LOFT AREA WITH REC. ROOM, BATH AND ADDITIONAL BEDROOM. THIS FINISHED BASEMENT IS THE SHOW STOPPER WITH A LARGE REC. ROOM, SMALL ROOM WHICH COULD BE USED AS CRAFT ROOM/OFFICE, SPACIOUS BATH WITH LARGE CLOSET, ADDITIONAL BEDROOM. THIS BASEMENT ALSO HAS LARGE UNFINISHED SPACE THAT COULD BE MADE INTO ADDITIONAL LIVING AREA/GYM OR JUST STORAGE. SADDLE RIDGE IS A WONDERFUL COMMUNITY ONLY 7-8 MINUTES TO i-20 WITH ALL THE CONVENIENCES CLOSE BY BUT IS TUCKED AWAY. SADDLE RIDGE IS IN THE BREMEN CITY LIMITS AND THE SOUGHT AFTER BREMEN CITY SCHOOLS.
Zillow last checked: 8 hours ago
Listing updated: July 31, 2023 at 11:01pm
Listing Provided by:
KIM AMERSON,
Adams Homes Realty Inc.
Bought with:
Carrie Horner, 359938
Local Realty
Source: FMLS GA,MLS#: 7200008
Facts & features
Interior
Bedrooms & bathrooms
- Bedrooms: 5
- Bathrooms: 4
- Full bathrooms: 4
- Main level bathrooms: 2
- Main level bedrooms: 3
Primary bedroom
- Features: Master on Main
- Level: Master on Main
Bedroom
- Features: Master on Main
Primary bathroom
- Features: Double Vanity
Dining room
- Features: None
Kitchen
- Features: Cabinets White, Solid Surface Counters, View to Family Room
Heating
- Electric, Zoned
Cooling
- Ceiling Fan(s), Heat Pump, Zoned
Appliances
- Included: Dishwasher, Disposal, Electric Oven, Electric Water Heater, Microwave
- Laundry: Mud Room
Features
- Double Vanity, Entrance Foyer, High Ceilings 9 ft Lower, High Ceilings 9 ft Main, Walk-In Closet(s)
- Flooring: Carpet, Ceramic Tile, Laminate
- Windows: Double Pane Windows
- Basement: Daylight,Exterior Entry,Finished,Finished Bath,Interior Entry
- Number of fireplaces: 1
- Fireplace features: Electric, Factory Built, Family Room
- Common walls with other units/homes: No Common Walls
Interior area
- Total structure area: 3,900
- Total interior livable area: 3,900 sqft
- Finished area above ground: 2,604
- Finished area below ground: 1,296
Property
Parking
- Total spaces: 2
- Parking features: Attached, Driveway, Garage
- Attached garage spaces: 1
- Has uncovered spaces: Yes
Accessibility
- Accessibility features: None
Features
- Levels: Three Or More
- Patio & porch: Deck, Patio
- Exterior features: Private Yard
- Pool features: None
- Spa features: None
- Fencing: None
- Has view: Yes
- View description: Other
- Waterfront features: None
- Body of water: None
Lot
- Size: 3,615 sqft
- Features: Back Yard, Cul-De-Sac, Landscaped
Details
- Additional structures: None
- Parcel number: Z69 0057
- Other equipment: None
- Horse amenities: None
Construction
Type & style
- Home type: SingleFamily
- Architectural style: Ranch
- Property subtype: Single Family Residence, Residential
Materials
- Brick Front
- Foundation: Concrete Perimeter
- Roof: Composition
Condition
- New Construction
- New construction: Yes
- Year built: 2022
Details
- Warranty included: Yes
Utilities & green energy
- Electric: 110 Volts
- Sewer: Public Sewer
- Water: Public
- Utilities for property: Underground Utilities
Green energy
- Energy efficient items: None
- Energy generation: None
Community & neighborhood
Security
- Security features: None
Community
- Community features: Sidewalks, Street Lights
Location
- Region: Bremen
- Subdivision: Saddle Ridge
HOA & financial
HOA
- Has HOA: Yes
- HOA fee: $125 annually
Other
Other facts
- Listing terms: FHA,USDA Loan,VA Loan
- Road surface type: Asphalt
Price history
| Date | Event | Price |
|---|---|---|
| 6/12/2023 | Sold | $467,000-3.1%$120/sqft |
Source: | ||
| 5/6/2023 | Pending sale | $482,067$124/sqft |
Source: | ||
| 4/14/2023 | Price change | $482,067+1%$124/sqft |
Source: | ||
| 4/7/2023 | Listed for sale | $477,067$122/sqft |
Source: | ||
Public tax history
Tax history is unavailable.
Neighborhood: 30110
Nearby schools
GreatSchools rating
- 8/10Bremen 4th & 5th Grade AcademyGrades: 4-5Distance: 1.4 mi
- 8/10Bremen Middle SchoolGrades: 6-8Distance: 1.4 mi
- 9/10Bremen High SchoolGrades: 9-12Distance: 2.2 mi
Get a cash offer in 3 minutes
Find out how much your home could sell for in as little as 3 minutes with a no-obligation cash offer.
Estimated market value$442,200
Get a cash offer in 3 minutes
Find out how much your home could sell for in as little as 3 minutes with a no-obligation cash offer.
Estimated market value
$442,200

