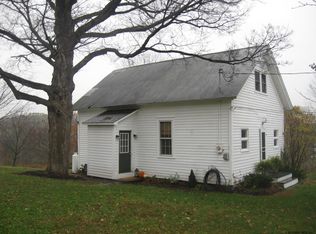Welcome to your beautiful country style home nestled in the rolling hills of Easton situated on 10 private acres with gorgeous views and your very own stream flowing through your property. Home features 3bed/2.5 baths, wide pinewood floor plank, custom cabinetry, open floor plan, enclosed four season porch, oversized bedrooms with walk in closets, 16x32 in ground pool, Generac, tesla solar panel, 8ft ceiling partially finished basement, luscious flower gardens / landscaping, new slate walkways and gravel driveway. 32x40 post and beam barn could be perfect for a store, workshop, studio, rv storage, it literally has endless opportunity. This home has been meticulously maintained and is an absolute must see. Don't miss the opportunity to purchase your dream home!
This property is off market, which means it's not currently listed for sale or rent on Zillow. This may be different from what's available on other websites or public sources.
